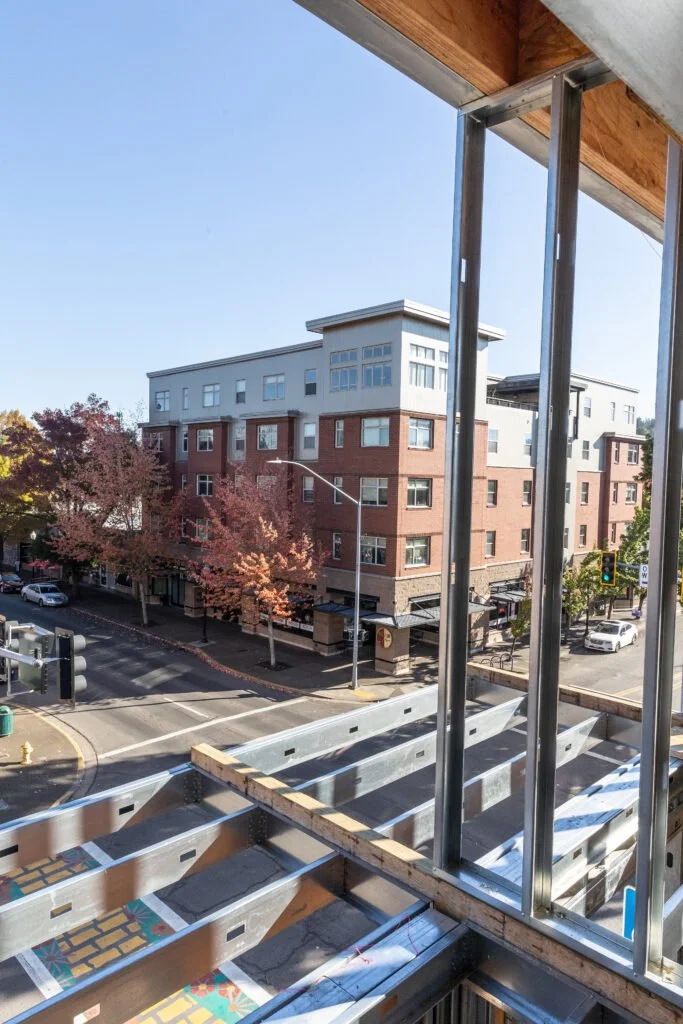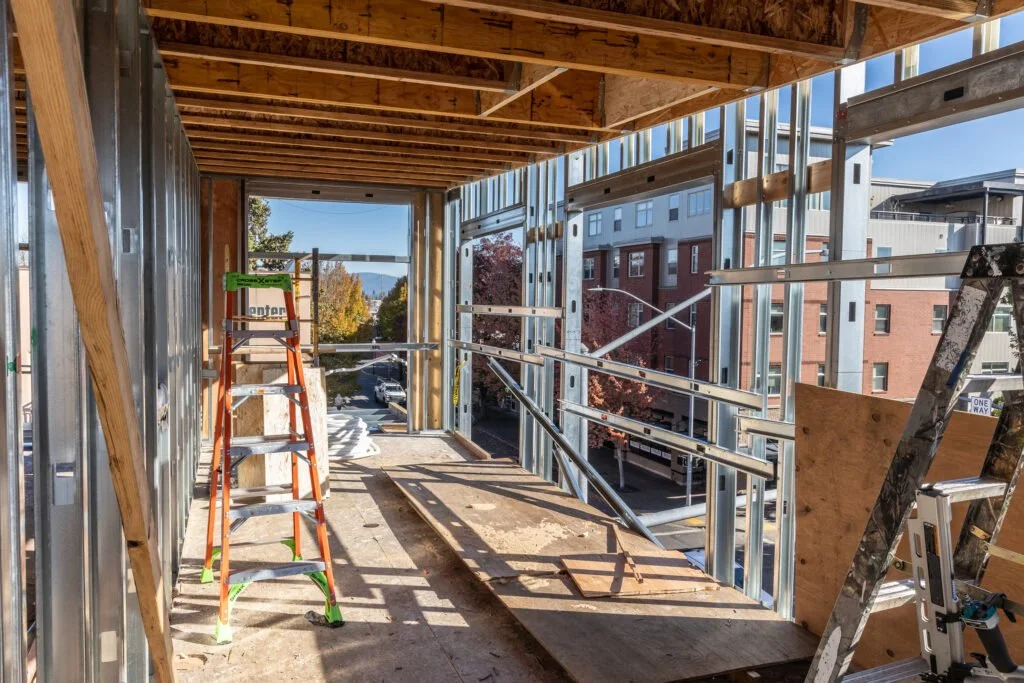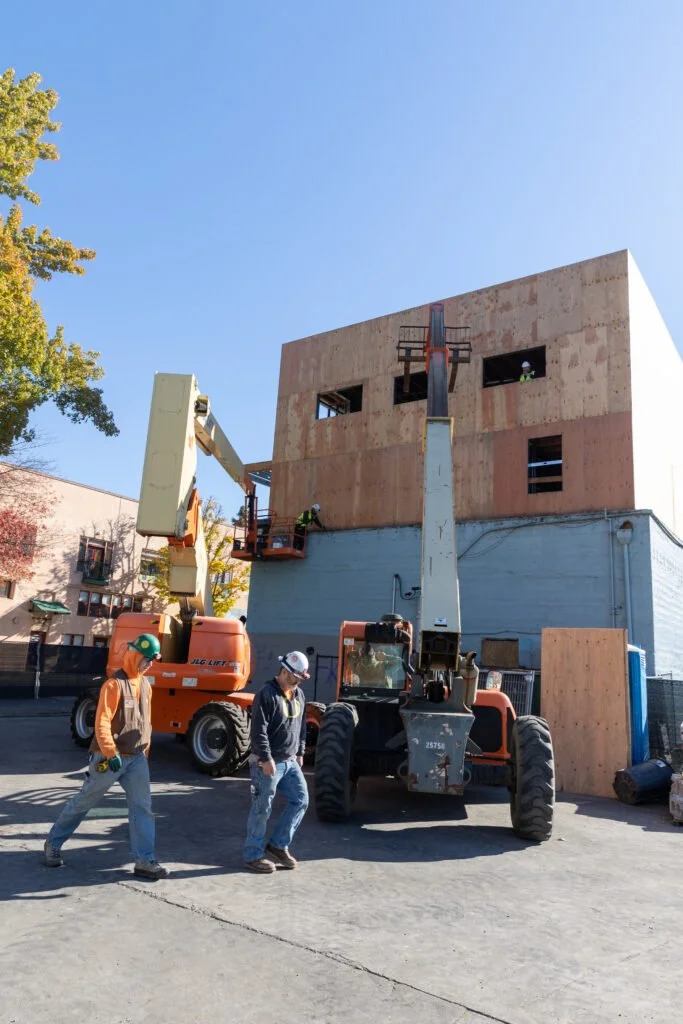By Amanda Lurey
The Chronicle
Downtown project to preserve history, add to housing inventory
448 Main Street, Springfield during construction
SPRINGFIELD – The team working on 448 Main St. is refurbishing the building to celebrate its history while adding new apartments to address the housing crisis.
Masaka Properties co-owners Bob Miller and David Loveall purchased the building almost three years ago. Loveall said he, Miller, and Campfire Collaborative co-owner and architect Jenna L. Fribley, “determined that people need to live on that block.”
“Masaka Properties’ ‘building the community one building at a time’ motto is that if we can get people to live downtown, then those people will demand certain services and create a neighborhood feel, which is the walkable neighborhood that we’re trying to create,” Loveall said.
BOB WILLIAMS / THE CHRONICLE
A collaborative effort among Masaka Properties co-owners Bob Miller and David Loveall, Campfire Collaborative co-owner and architect Jenna L. Fribley, and Ryan Thomas Construction owner Ryan Thomas brings new development concepts to light at 448 Main Street. The team plans to refurbish the original building, which was just the first floor, in addition to adding two stories above it to add apartments to downtown.
The second and third floors, which have been added to the building’s original structure, will have 12 narrow two-story apartments – each at about 10 feet wide; each will have a 10 by 10 foot balcony facing east. Regarding the balconies, Loveall said, “there’s nothing like that in Lane County.”
“We hoped the City would allow us to build maybe 2 feet over the right of way, over the sidewalk,” Loveall said. “Instead, they allowed us to build 5 feet over the sidewalk, so we gained this cool outdoor space for each apartment that is so unique. They’re going to be spectacular.”
The unit closest to Main Street will have additional windows alongside Main Street to enjoy the view of downtown, but it will have a higher price than the other units, which is still undetermined.
Fribley is looking forward to seeing the finished apartments, saying that while they will be “compact,” they’ll be “comfortable.”
The first floor will be used for: an ADA live/work space, two commercial spaces, a hallway for the apartment tenants’ mailboxes, public restrooms for downstairs patrons, and some access stairways.
According to Loveall, the ADA live/work space does not need to be occupied by someone who requires those accessibility accommodations; however, it’s necessary to offer a facility that could be used by people with disabilities.
He added that the commercial space in the middle of the first floor is set to be a “high-end men’s barber salon,” describing it to be a “man cave” which will serve alcohol. The other commercial space – which is about 2,400 square feet, according to Loveall – is intended for a restaurant tenant; the tenant has not been selected yet.
BOB WILLIAMS / THE CHRONICLE
Fribley said most buildings downtown “suffer” from years and years of developers hiding original features to modernize.
“You lose a lot of the character that was once there; it’s fun to uncover that character, find historic photos that show what it used to look like, and understand what businesses used to be there,” Fribley said.
The original structure was a one-story building – originally built in 1909 by Charles Rivett, who had moved to Springfield from Nebraska – with a rich history, according to history-guru Fribley.
“There’s a newspaper clipping where (Rivett) claims he was the first person to: build concrete sidewalks in Springfield, put an elevator in Springfield, and put a public restroom in,” she said.
Fribley said the building started as a dry goods store, but it was later home to a farmer’s exchange, a grocery store, an appliance store, and a sewing room.
“Most of the history seems to be lost with each of these buildings we work on downtown. I want to dig up as much as I can about the history of the building before we move forward with imagining what it should be to ensure we’re telling the full story,” Fribley said. “It makes the building grounded in this place when you can capture or build off what it was.”
BOB WILLIAMS / THE CHRONICLE
Shawn Cornwell, the project superintendent, stands on the first floor of this new development which will have a restaurant space, an ADA live/work space, and a “high-end men’s barber salon,” according to Masaka Properties co-owner David Loveall.
The building’s potential was not obvious to Fribley upon first glance. She called it “boring, flat, and pasty,” but that was before she discovered the building’s secret facets – like the original, upper windows which were hiding behind drywall.
“Peeling out the ceiling, we found the original knob and tube wiring – which had been decommissioned, but it’s just a cool visual,” Fribley said. “We’re actually showing the ceiling intact and exposed so when you look at the ceiling, it’s the original 1909 Douglas Fir that was milled locally – probably processed over through Booth Kelly – and constructed on this site, which is pretty cool.”
Fribley said she found “little treasures” under the floor by using her metal detector, finding: bottle caps, pieces of old jars, bottles, lightbulbs, tin cans, little ink vials, and more.
“We were finding all these goodies in the dirt, literally under the floor. We pulled out the floor and were staring at 1909. You’re looking at the dirt people have looked at since this building was built,” Fribley said. “I have cookie sheets of what other people probably think is garbage, of stuff we found under the floor.
“There were also a lot of bones, like chunks of bone – which sounds creepy, but it’s because there was a butcher when it was a grocery store.”
BOB WILLIAMS / THE CHRONICLE
After construction is finished around June 1, 2024, the team plans to showcase the “little treasures” found in the lobby to “do some storytelling to tell the history of the building,” Fribley said. She also found remnants of other foundations – like old concrete and some small boulders, which are safe and sound in a planter bed outside the Campfire Collaborative office – under the floor, which may predate the building’s construction in 1909.
“I’m guessing there might’ve been a shed or an open barn where you might’ve parked your horses,” Fribley said. “We needed to move them out of the way for construction, so I gave the history a home. I didn’t let it just go away.”
One of the most conceptually exciting facets about the project for Fribley is “that it’s a unique hybrid of urban infill and historic preservation or adaptive reuse.” She said it’s common to have a “cool building” and “refurbish it.” She said it’s also common to “have an infill project where you have to try to increase density downtown by building something completely new on an empty lot – or maybe tearing down a non-viable building, and building something there.”
“This is a really unique hybrid where we’re keeping that original building, and we’re also adding density. If you went around, you wouldn’t find a lot of examples like this – certainly not in Eugene or Springfield,” she said. “We’re retaining the historic character of that site, which is something that makes downtown Springfield cool.”
Ryan Thomas, owner of Ryan Thomas Construction, is a supporter of historic preservation and restoration, too. He said “this is an ideal type of project for my company,” emphasizing that this project is “a first of its kind in downtown Springfield.”
“Preserving the history and adding new housing is kind of a first for Springfield,” Thomas said, “All the work for downtown Springfield up to now has been great, but it’s all been done within the envelopes of the existing buildings.”
BOB WILLIAMS / THE CHRONICLE
He added that “most successful projects have a good collaboration” among the owners, construction team, and design team, alluding to why 448 Main Street has been successful so far. The building remains on schedule and should be completed around June 1, 2024.
“We are full steam ahead on the main build of the project, and everything is going well,” Thomas said. “Really, there’s nothing hindering us, no other plan reviews or anything like that.”
Fribley said the construction of the upper floors to create housing – in addition to revamping the first floor – was “not the most cost-effective approach to doing a project, but I think it’s going to be a really good outcome for downtown,” and Loveall agreed.
He said, since this is about a $5.2 million project, this is “Masaka Properties’ largest project to date.”
“This project definitely meets that third rule of real estate we practice: Bite off more than you can chew, and chew like hell,” Loveall said.
According to Loveall, upon the completion of 448 Main St., and after a year of “licking financial wounds,” Masaka Properties’ next project will be developing 612 Main St.: the property next to the Richard E. Wildish Community Theater, which Miller and Loveall have owned for a couple years now. Miller was unable to comment before The Chronicle’s deadline.
“With the momentum created in the past handful of years, downtown Springfield is really on the precipice of redefining and redeveloping itself, which is pretty exciting,” Loveall said.






