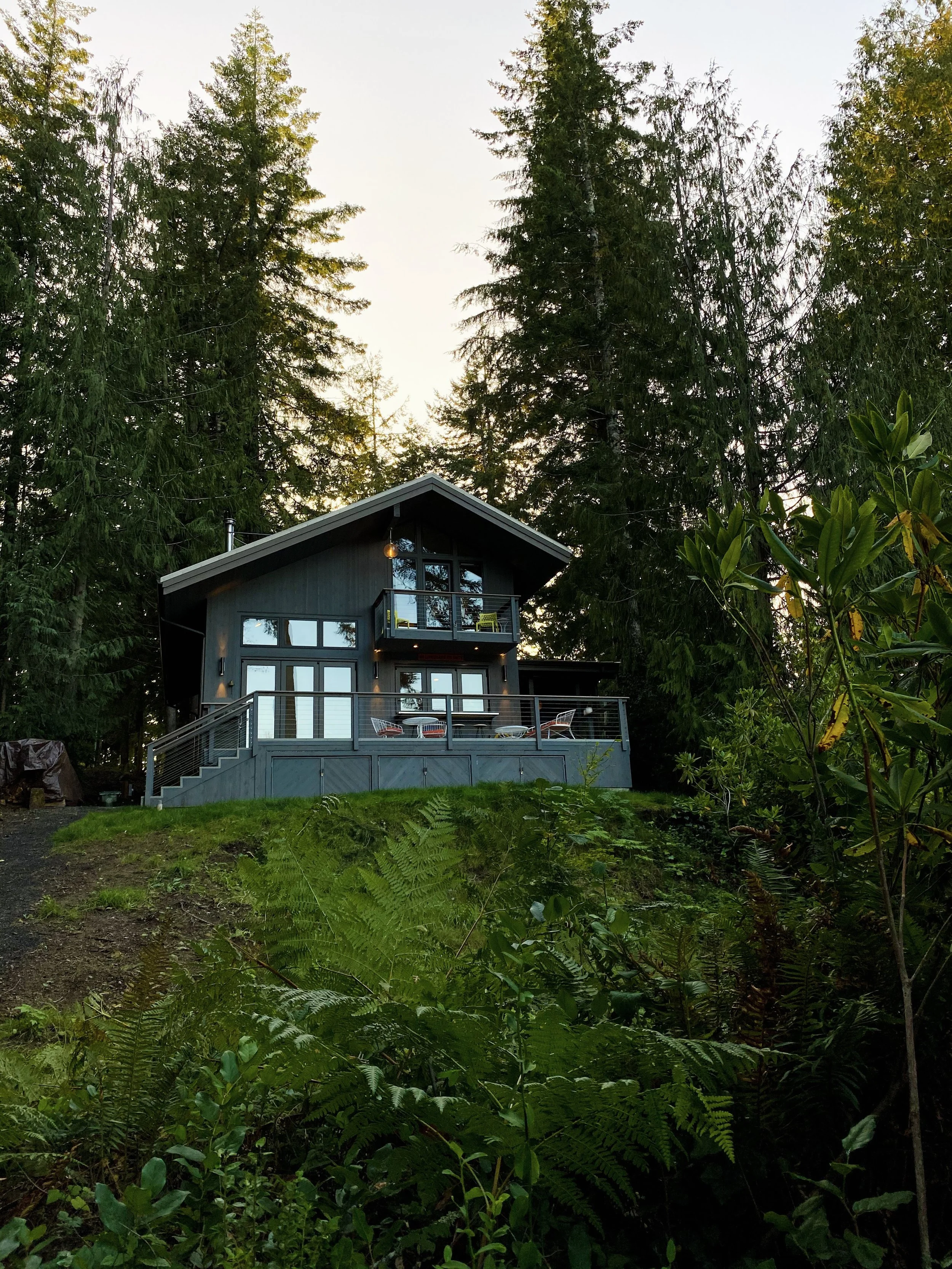By Melissa Dalton
1859 Magazine
A Eugene couple rebuild their Mercer Lake cabin into the ultimate retirement destination
Views of Mercer Lake from the small retirement cabin’s deck. All photos by Campfire Collaborative
WHEN IT WAS TIME to decide where to retire, Meredith and Steve Swenson didn't look to far-flung locales, instead eyeing something much closer to their North Eugene home - their 1960s summer cabin on Mercer Lake. The only problem? At only 480 square feet, the four-room cabin had been built as a fishing outpost for boats and basics, but little else. The couple, who both worked for the City of Eugene - he as a police Captain and she as a design and construction project manager-were ready to downsize, but not quite by that much.
Mercer Lake is a freshwater lake a few miles north of Florence, making the climate a bit warmer in the summer than the coast, and surrounded by old growth forest. Steve grew up on the water in San Diego and bought the property in 2005. With no insulation and cabinets wallpapered in a 1960s pattern, "It was not really intended to live in full time;' said Meredith. Still, while there, the couple could spend the day fishing or boating, hike the nearby Hobbit Trail or walk the beach, and have dinner at nearby Florence restaurants.
For years, the tiny cabin served its purpose as a cozy destination for weekend trips just 75 miles from their 1,600-squarefoot ranch house in North Eugene. "It was like a mini vacation every time, without having to travel for three hours”, said Meredith. "So, it was my husband's dream to live out here, and it was my dream to have a smaller house, but well-designed:'
In 2015, Meredith reached out to a former co-worker, architect Jenna Fribley. Fribley, alongside Kelsey Buzzell, runs an independent architecture and design practice in Springfield called Campfire Collaborative. "Their attention to detail and design of functional small spaces is pretty amazing”, said Meredith, who was impressed by the firm's design for two houses at Emerald Village Eugene, a low-income housing co-op of twenty-two tiny homes.
The Swenson's cabin sits back from the lake in a cove, perched on a hillside, and with its own dock. In the previous layout, the front door opened beside the kitchen stove-not exactly where you want to drop your keys and wallet. The couple needed to accommodate more flexible living and guest stays, and of course, get more storage. Being a design professional, Meredith had some specifics to avoid, including "Home Depot finishes, orange peel texture and mediocrity" said Fribley with a laugh.
In the cabin’s loft, floor-to-ceiling windows lead out to a balcony, and the murphy bed folds up and out of the way to conserve precious space during the day.
The kitchen brings in white oak cabinets and blue penny tile to keep the space open and airy.
On either side of the media center, the Swensons found practical solutions for dead space.
The design team and the Swensons convened at the cottage for the first design charette: a meeting to hash out the fundamentals of form and function, and feel out the site. "There was no internet out there”, said Fribley. "So, we printed photos off of Pinterest and brought a bunch of books about cabins and stuff, and doodled and diagramed'“. From that, they had their priorities in place, like the shape of the house and how to capture more water views.
Due to limitations of the site and septic system placement, they expanded the footprint to 1,090 square feet, pushing out twelve feet towards the water and vaulting the ceiling, adding more kitchen and living area, an additional powder room, and a lofted flex space. Now, there's multiple points to connect with the water. In the living room, a glass wall folds open to the deck. In the kitchen, a Marvin window slides aside to reveal a seating and serving counter for outdoor dining. And in the loft, a glass door that accesses a quiet balcony is surrounded by windows reaching the ceiling peak.
Folding walls and kitchen windows are a great way to bring small spaces together in a new combination.
All of that openness is balanced by "thick walls" of floor-to-ceiling built-ins on the non-view perimeter walls in the kitchen and living rooms. The walls' opaqueness blocks views from the road and neighboring houses, while providing the much-needed storage. "I asked them to create something that had enough storage for us to live here, but for it not to look like storage”, said Meredith. "I really wanted it to blend in''. Now, that rift-sawn white oak storage is found throughout, from the custom kitchen cabinets, to the loft's murphy bed and office space, to the bedroom's eight-foot-tall closets and built-in headboard. In the living room, the firm detailed two niches on either side of a media center, with one niche for a wood-burning stove, and one with a cozy chair and window into a side yard. "We were really trying to figure out how to make it dynamic with these two voids”, said Buzzell.
For finishes, the designers wove in a more contemporary Pacific Northwest aesthetic throughout, encasing the exterior in dark-stained cedar and contrasting that with a light and bright interior. Accents include mid-century modern pops, such as the sky-blue penny tile in the kitchen and Meredith's vintage furniture and lighting finds.
The Swenson cabin is north of Florence on the Oregon Coast.
Since moving in early 2020, the couple have been luxuriating in their new lakeside lifestyle, whether sipping coffee on the deck in the morning, watching the winter waterfowl, or hopping in a neighbor's boat for a happy hour cruise. "It's been a joy living in nature full time”, said Meredith. "We are enjoying the quiet and beauty of the winter, not just the summer”.






