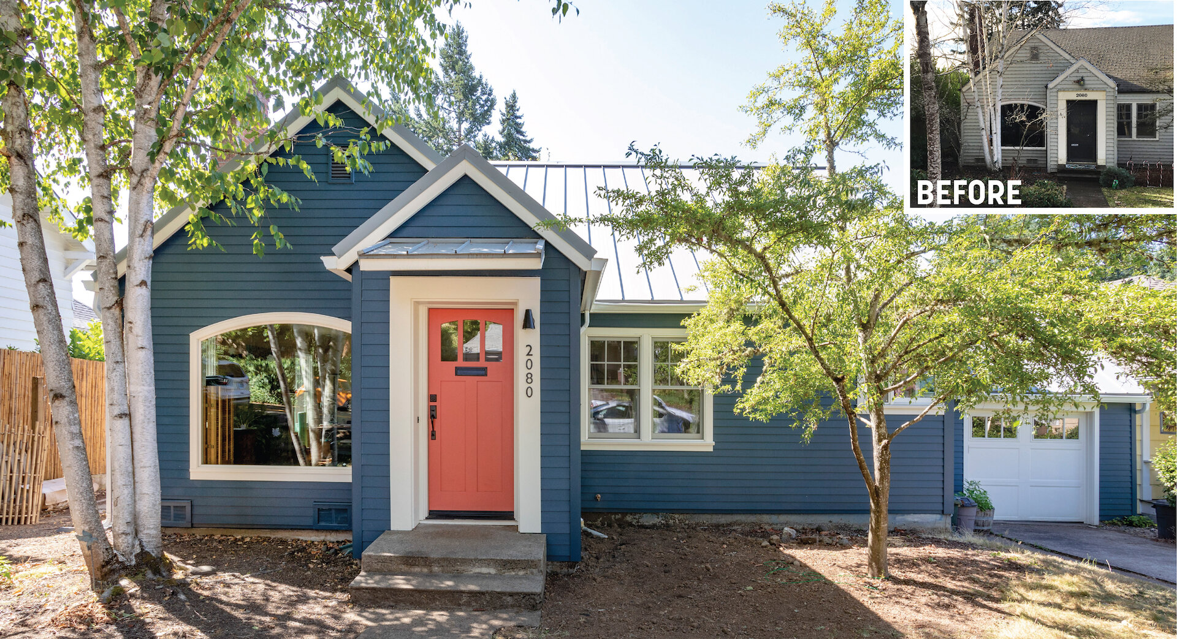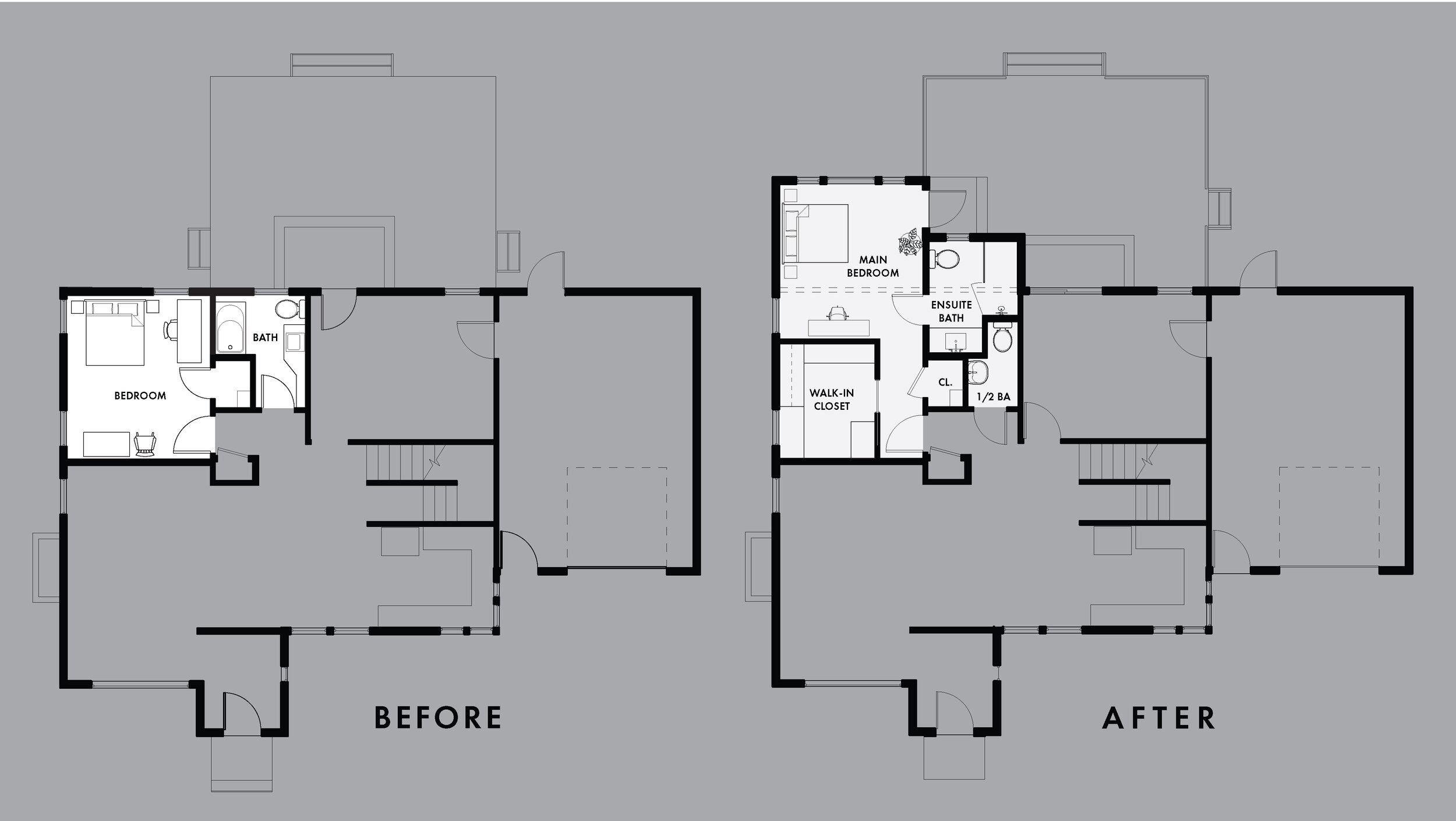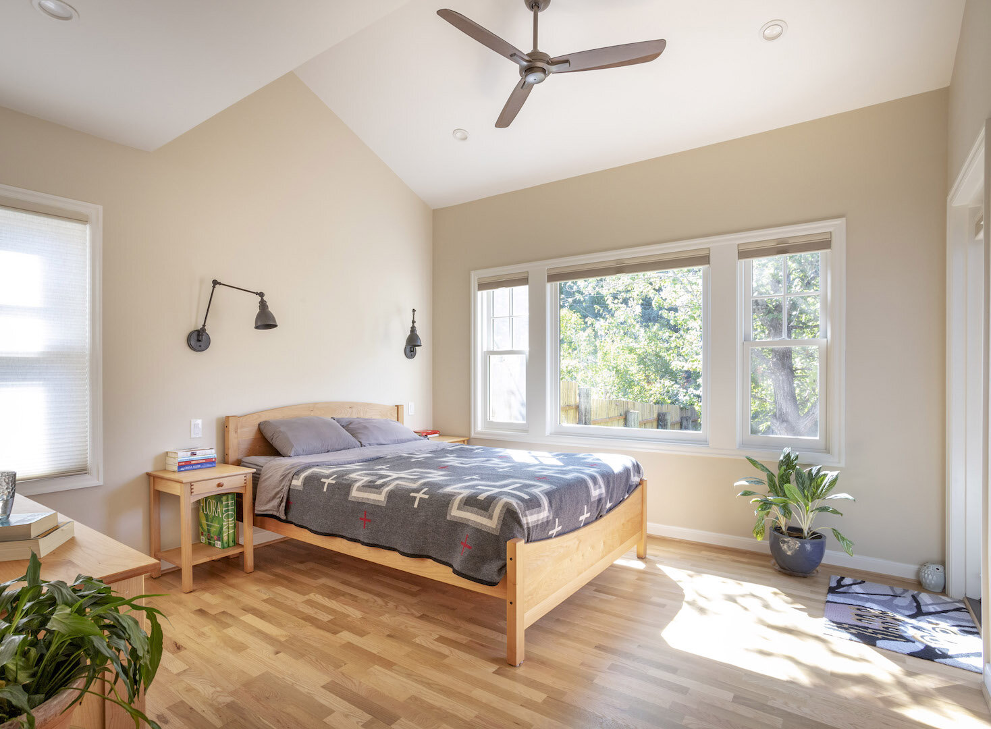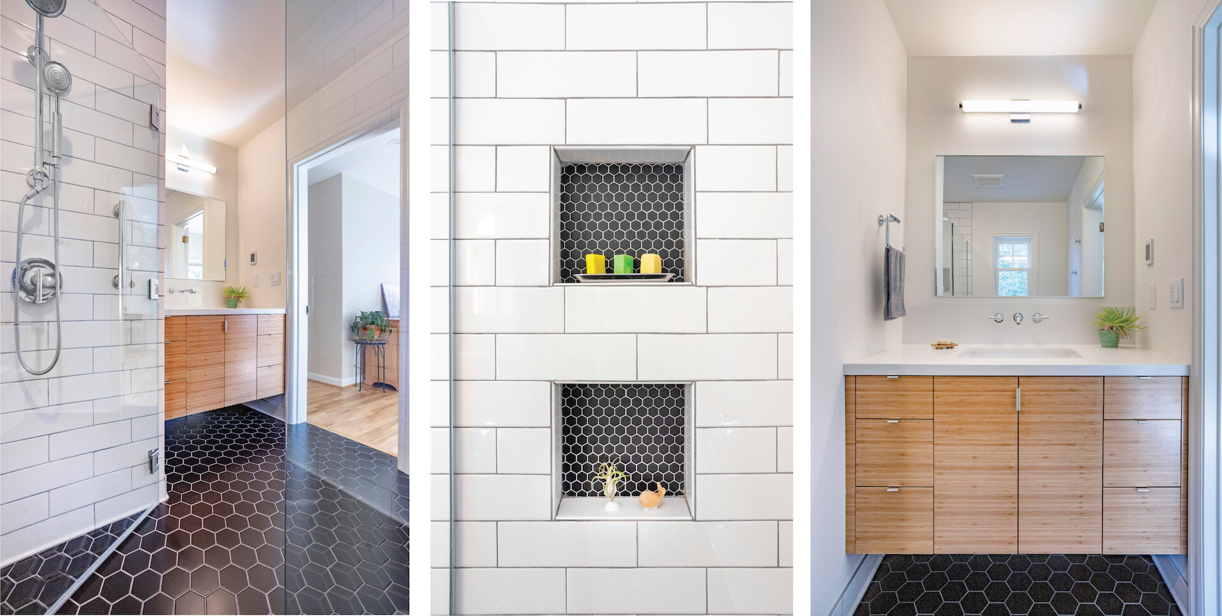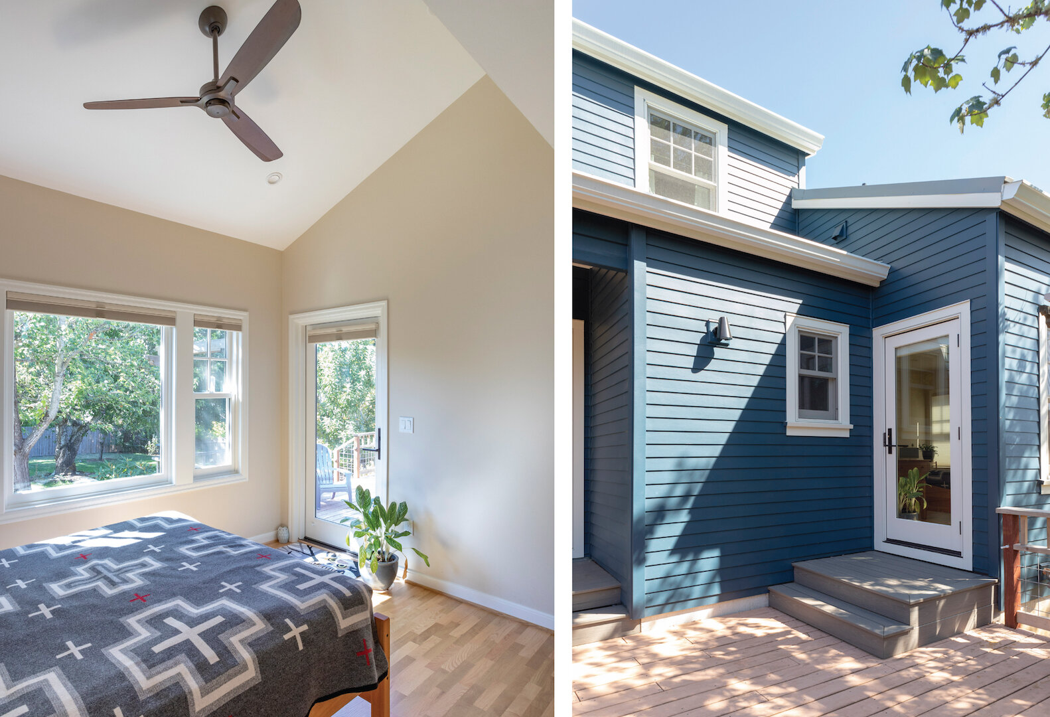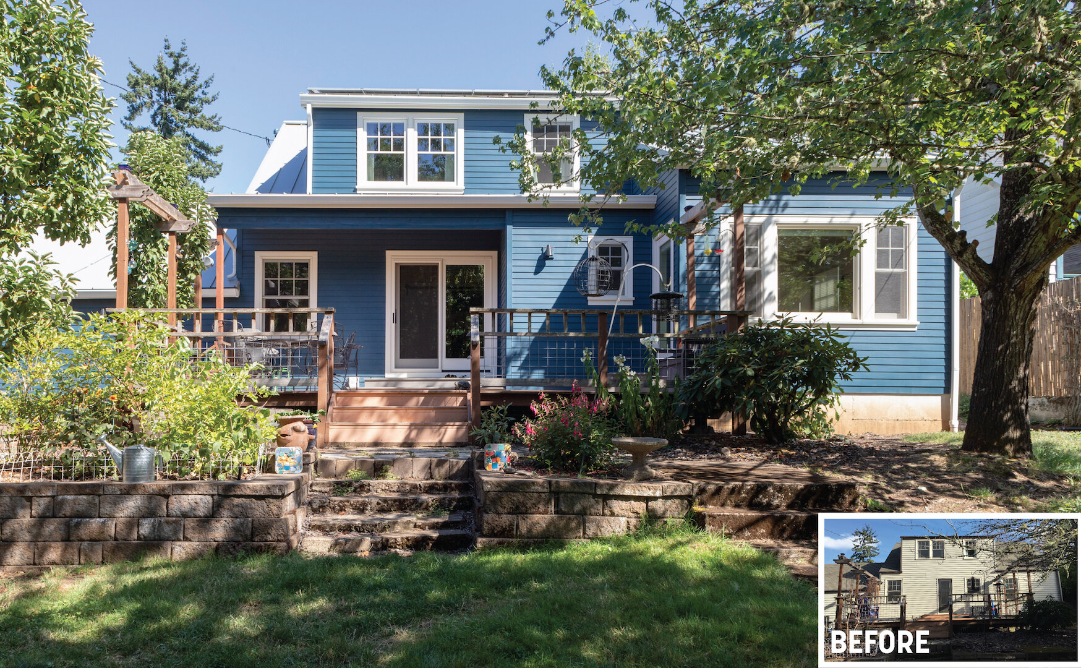FRIENDLY STREET REMODEL
This 1940’s bungalow was remodeled to build an addition to expand an existing bedroom into a proper master suite and to enhance the connection to the generous back yard. Structurally the addition required integration of a new roofline into an existing dormer intersection, as well as new footings and exterior walls.
On the interior, the existing main-level bathroom was converted to a powder room, and a new ensuite bathroom was created utilizing portions of the previous bathroom footprint and the new addition. A portion of the previous bedroom was partitioned for a walk-in closet.
Large windows and a vaulted ceiling create a relaxing, daylit ambiance in the bedroom addition. New glass doors from the bedroom and from the den open out onto the back porch and yard for improved access and views.
Image Captions:
Bedroom expansion features vaulted ceiling and private views to backyard. The transition in ceiling plane is the location of the original exterior bedroom wall (a large new beam was installed to create this opening.)
New ensuite bathroom is clad in black and white tile. Uninterrupted floor is achieved with floating vanity and curbless shower. Wall niches in shower are accented with contrasting tile.
New addition and porch roof give depth to the rear facade. New PV solar array was installed on upper dormer.
Exterior was reclad in fiber cement siding and standing seam metal roofing. A cheerful new paint scheme and entry canopy enhance the street presence.

