
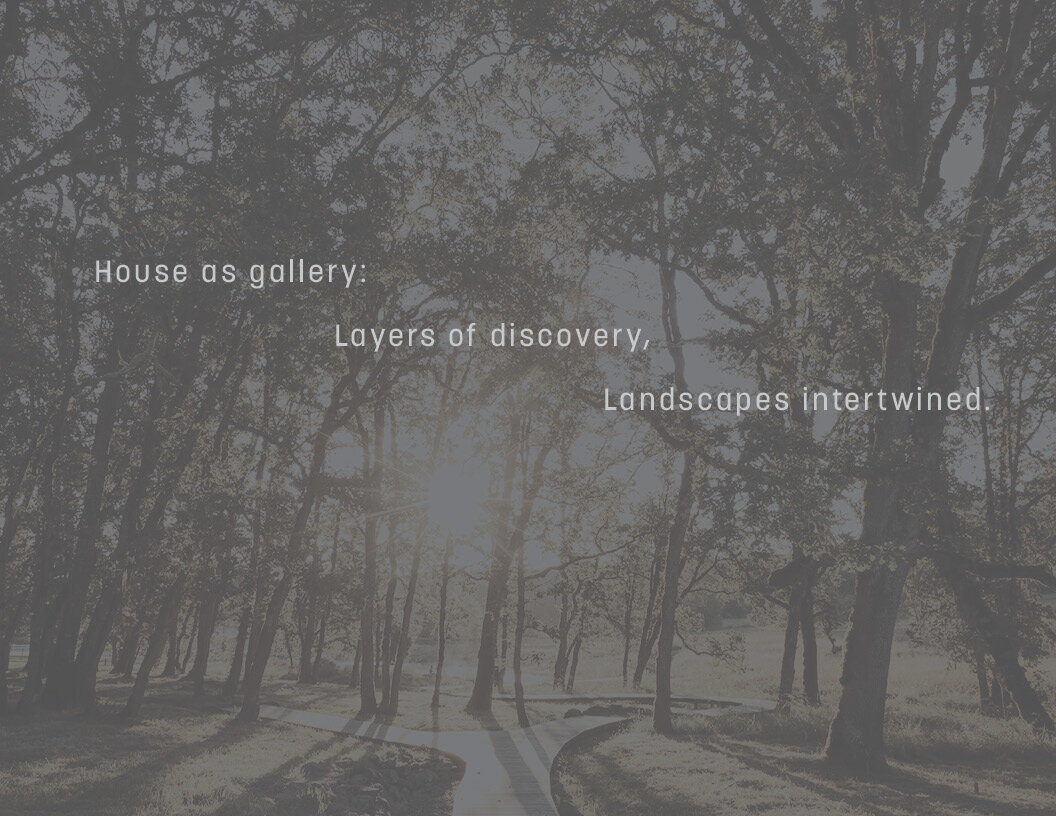
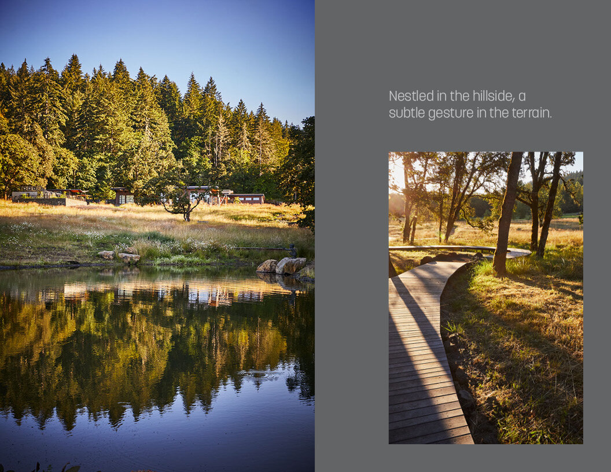
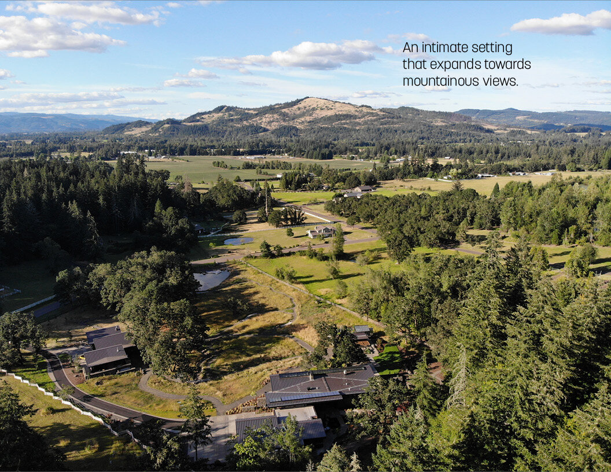

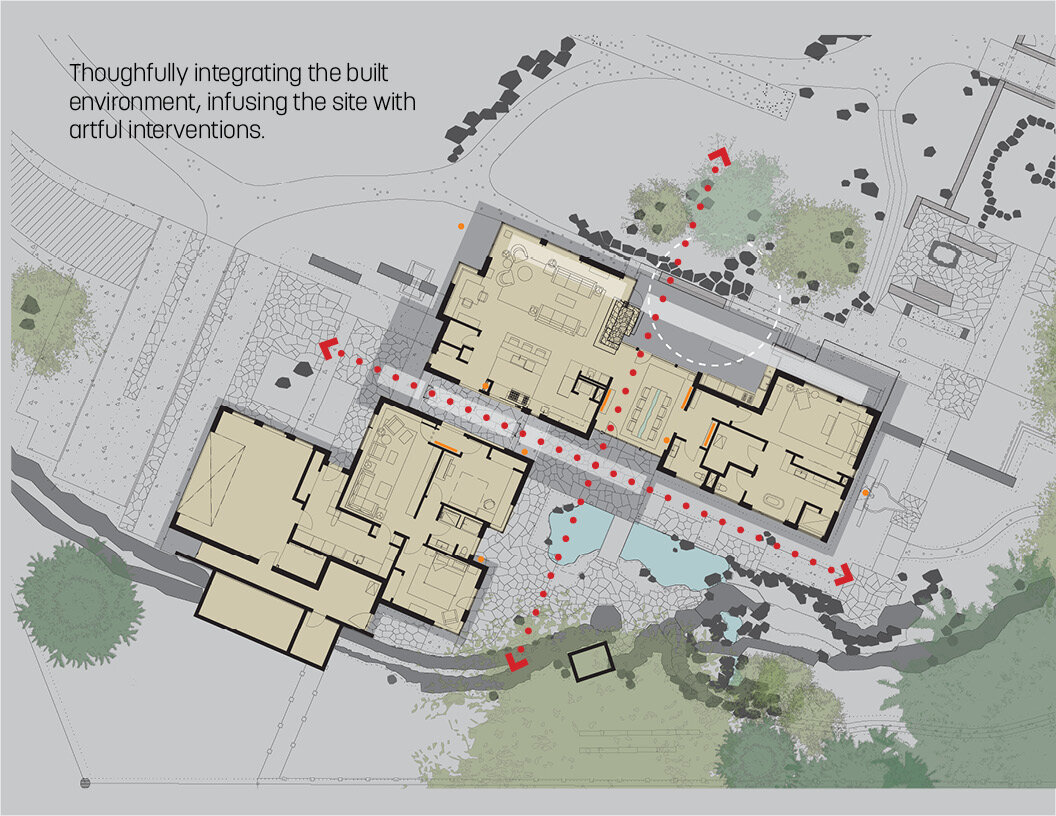
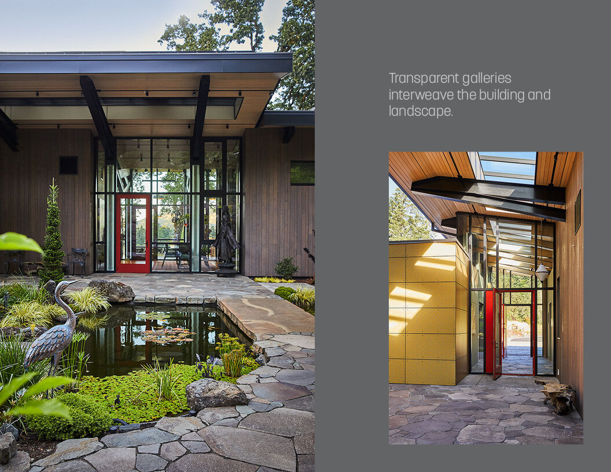

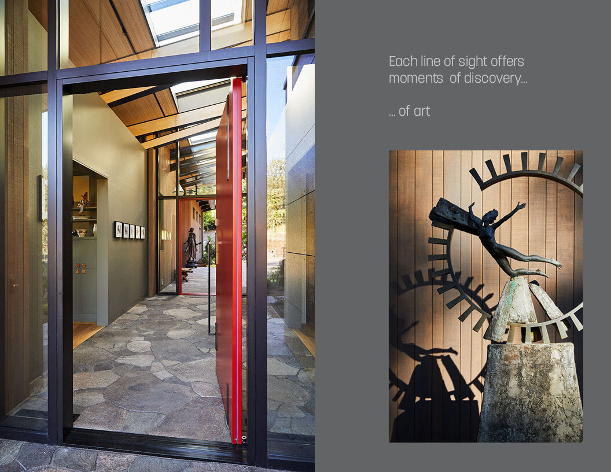
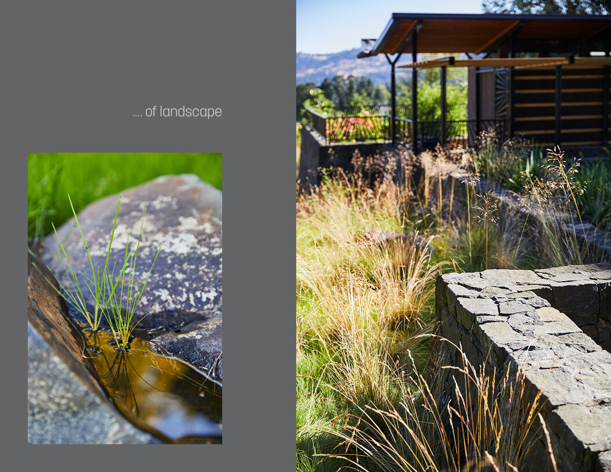
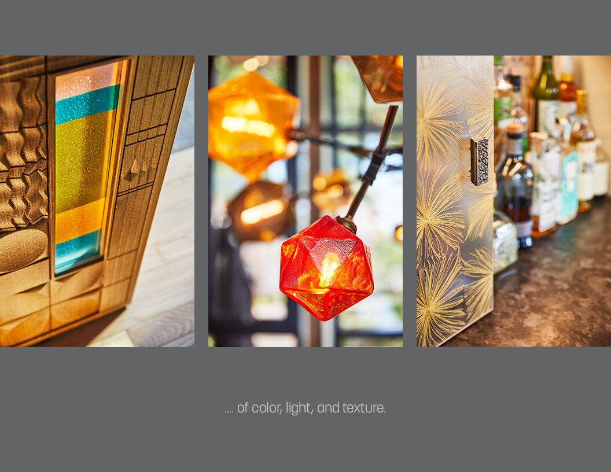
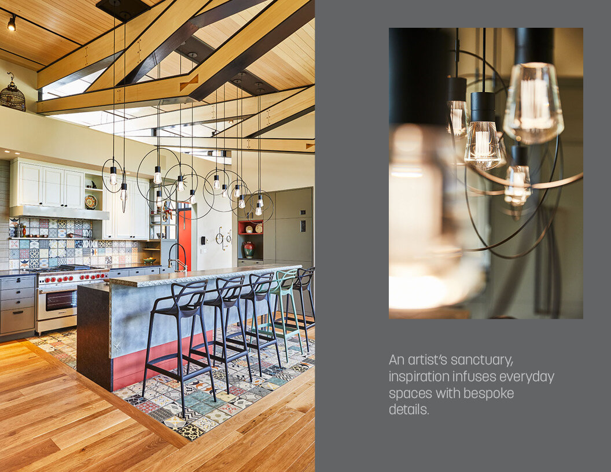
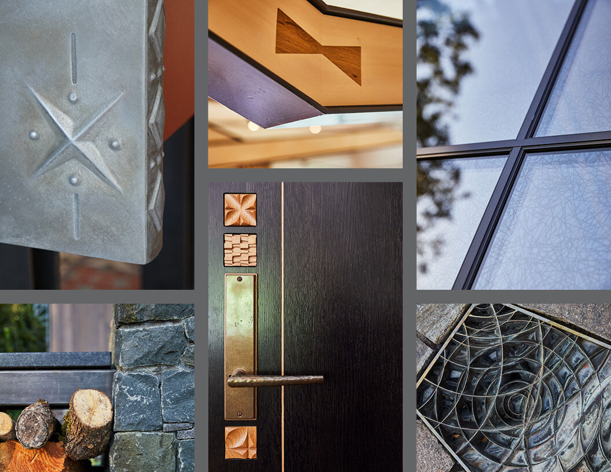
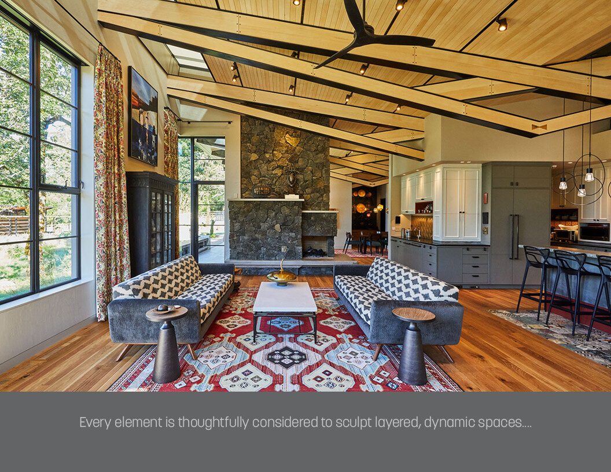
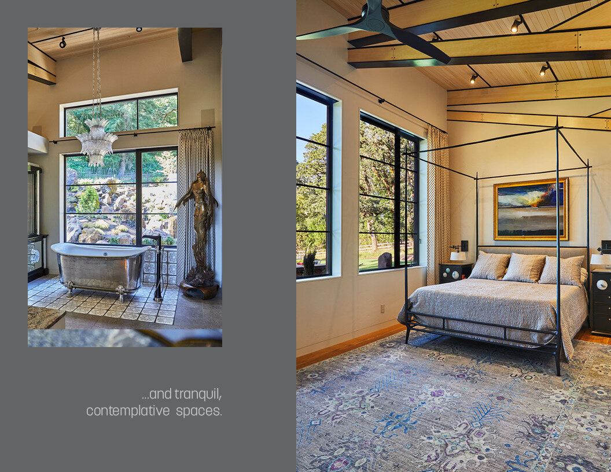
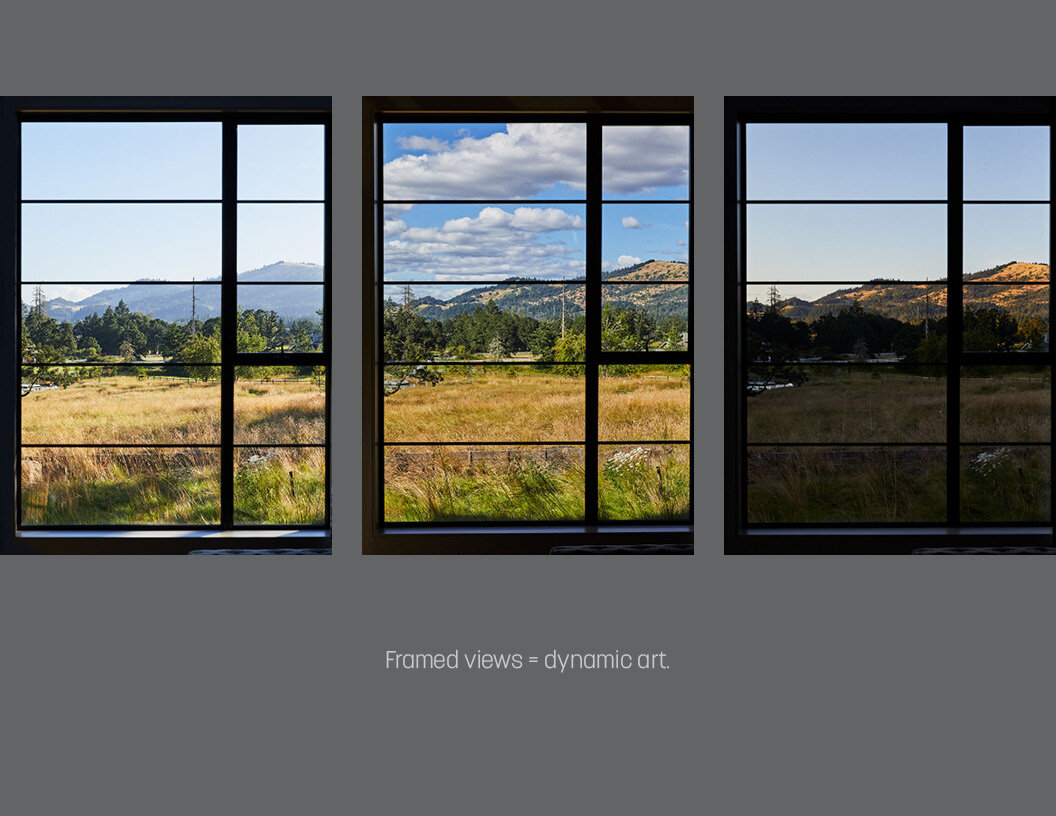
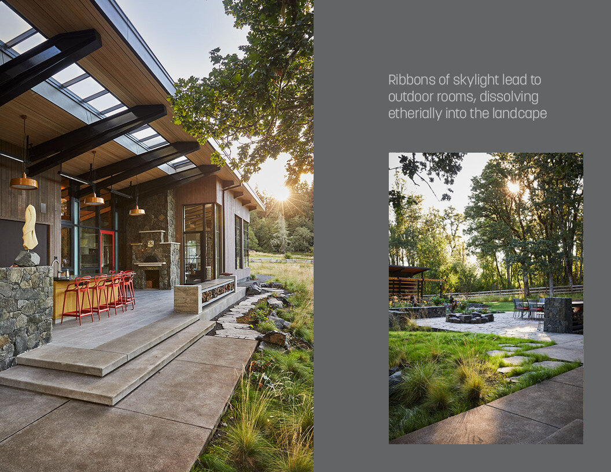
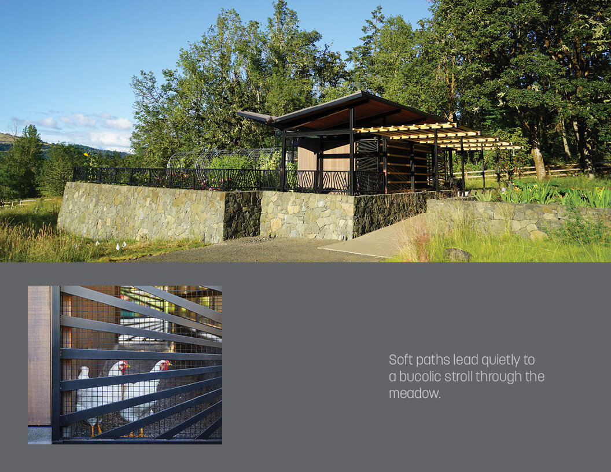
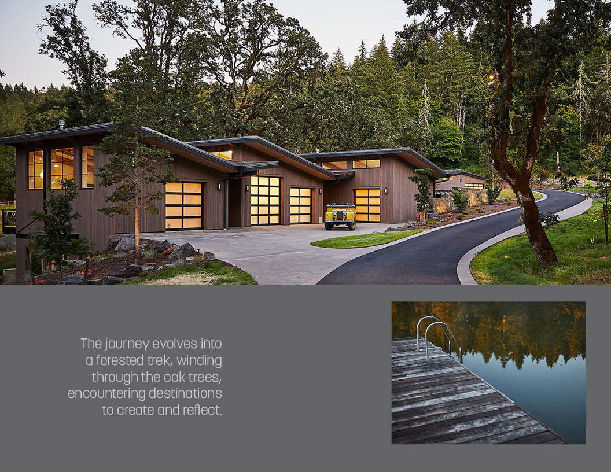
Cat's Ear RESIDENCE
Custom Residential - Eugene, Oregon
A personal residence for two artists, Cat’s Ear is a 4.5-acre site intimately crafted for the appreciation of art, nature, and family. Indoor and outdoor rooms interweave with the expansive natural landscape, layering views, color, texture, and light to sculpt arftul and art-filled spaces.
The design includes a custom home, art studio/guest house, garden buildings, terraced arboretum, koi grotto, boardwalks, and a pond with a floating dock. As a legacy property, accommodations were made for aging in place, including single-level construction, wide doors with low profile thresholds, sloped walkways, and incorporation of guest quarters which could host a live-in caretaker.
Photography by Ty Milford
Feature article in Eugene Magazine (linked here)
The home is sited at the convergence of three landscapes (coniferous hillside, oak savannah, grassy meadow); water seeps out of the hillside into seasonal rivulets that meander through the site. Adding further richness to the ecotone, the building is placed at the intersection of these landscapes. Transparent gallery spaces allow visual connections through the primary axes of the building. One gallery reveals the implied path of the water, providing concurrent views to water features at both ends of the site, reinforcing this through the placement of a dining table with a glass “river” top.
Thoughtfully considered details are the hallmark of this project. At every intersection there is a unique glimpse through a perfect alignment of framed views, or a moment to ponder an intricately textured surface. Apertures in the garden gate are intentionally configured to allow the clients, the cat, and the grandchildren to peek through. The entire site is designed to showcase art, displaying a collection of works created by the clients as well as friends and colleagues.
Inverted scissor trusses support the butterfly roof - opening the home to views in every direction - and serindipitously channeling rainwater for collection and irrigation at each end. The black steel strusses stand proudly against the bleached Alaskan yellow cedar ceiling, which integrates recessed tracks to allow for modular, dual-circuit LED lighting that can be easily adjusted to highlight art pieces.
In order to improve efficiencies and reduce environmental impact, the building envelope utilizes a highly-insulated wall assembly with spray-applied vaper-permable WRB and rainscreen siding, SIP panel roofs, multi-split HVAC system with HRV, and whole house lighting controls. Retractable solar shades control heat gain and light transmission through the windows and skylights, and each window is fitted with bird-safe glass, which features a patterned exterior film that is nearly imperceptible but visible to birds to reduce window-strikes.
This home has many stories to tell. One is of an oak tree felled at the property of the client’s elderly parents, who passed away during the home’s construction. This wood was custom milled for use in the project, including thick veneer applied to an engineered backing for flooring throughout the house, as well as solid planks for the stairs and butcher block counters in the studio building. The ‘family tree’ will forever be a part of this home, as a subtle remembrance and legacy to be shared with future generations.
Project Team:
Campfire Collaborative
LandCurrent Landscape Architecture
Veronica Shean Interior Design
Joseph Becker Construction
Woodchuck Engineering, Inc.
Pioneer Engineering, LLC
Daichi Landscape
Yankee Built Cabinetry
Foci Construction








