









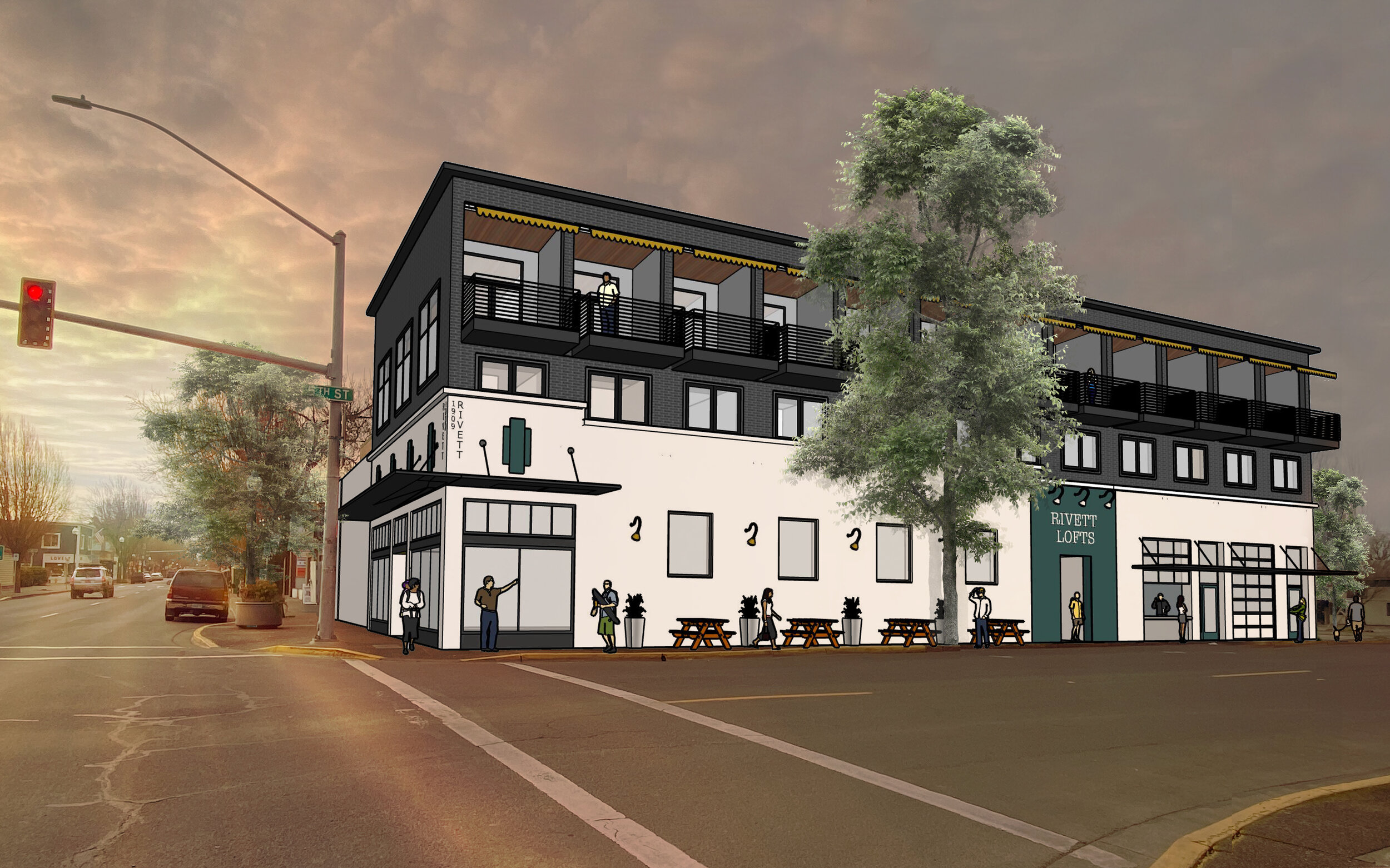
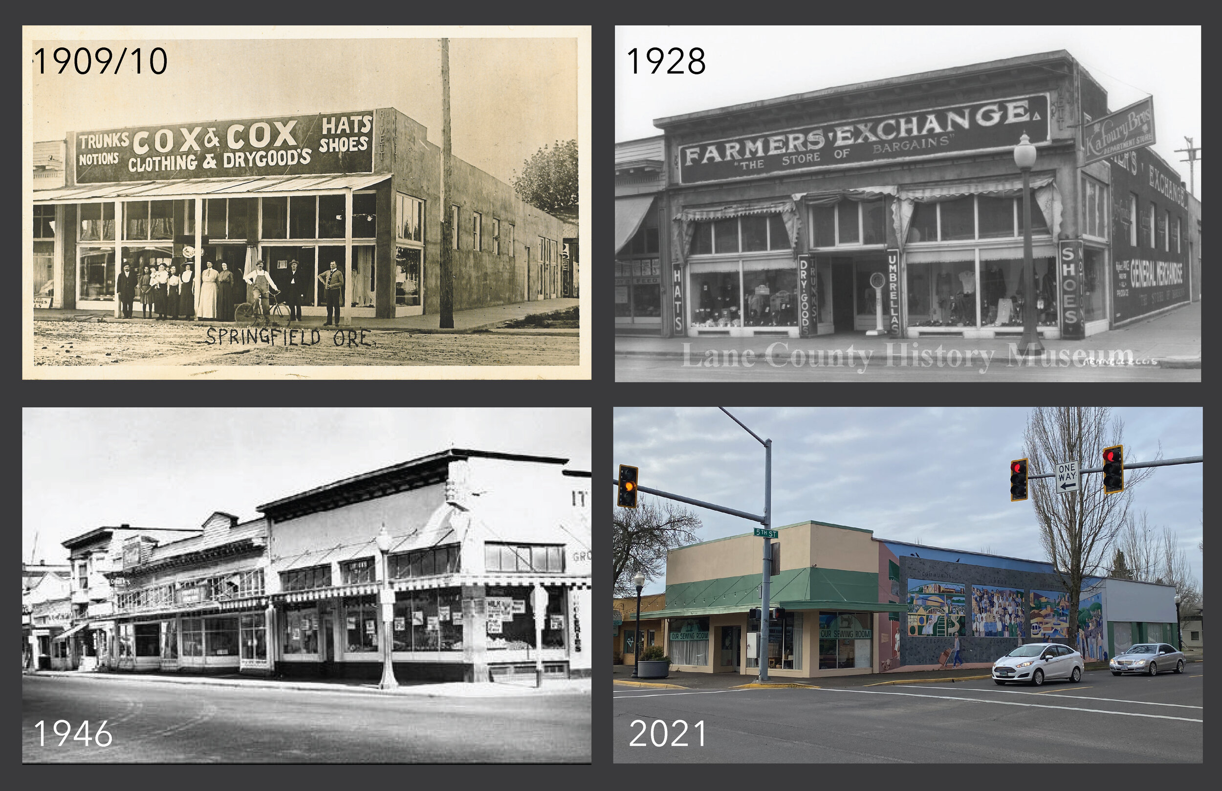
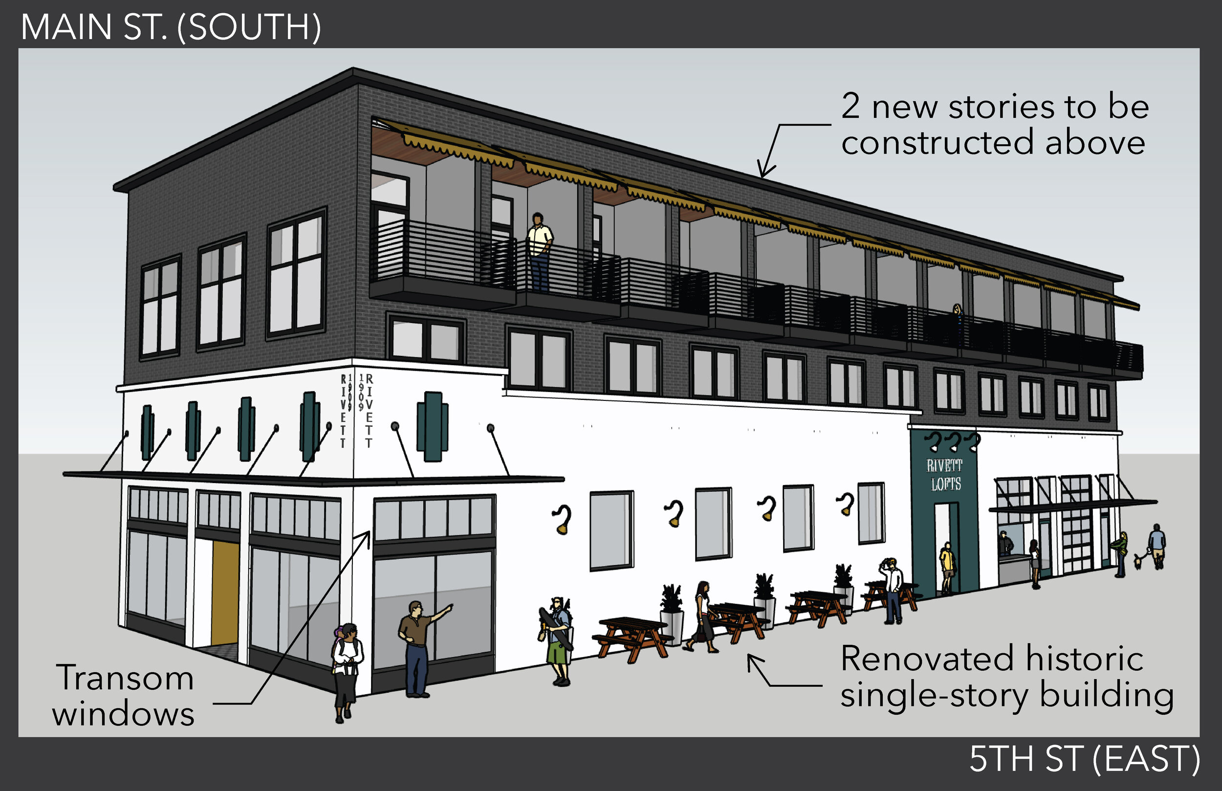
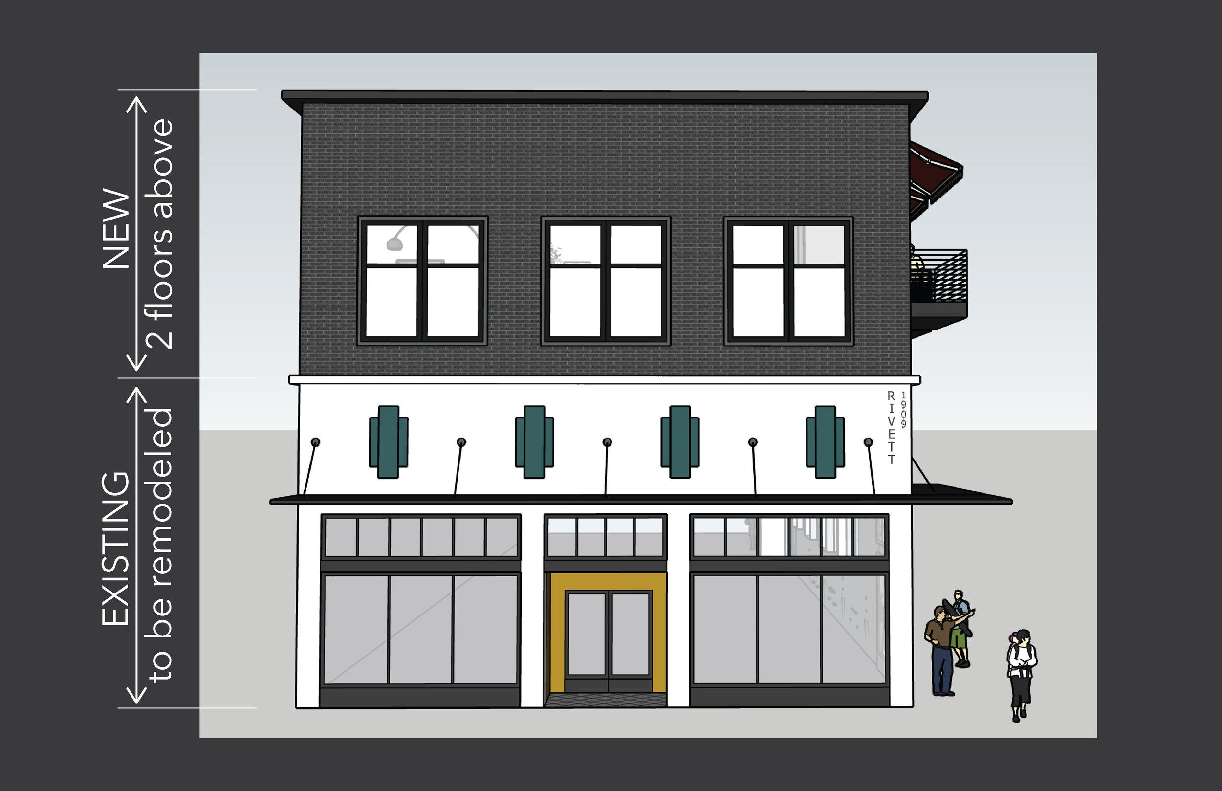
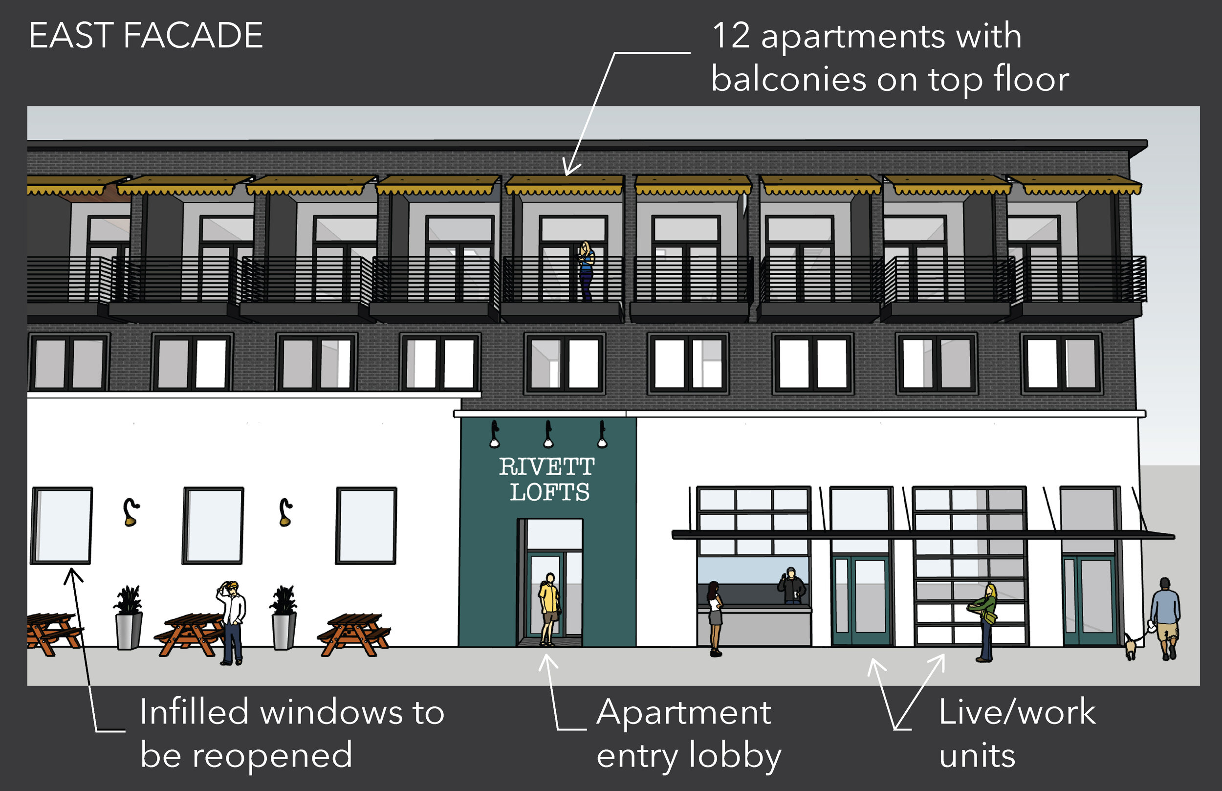
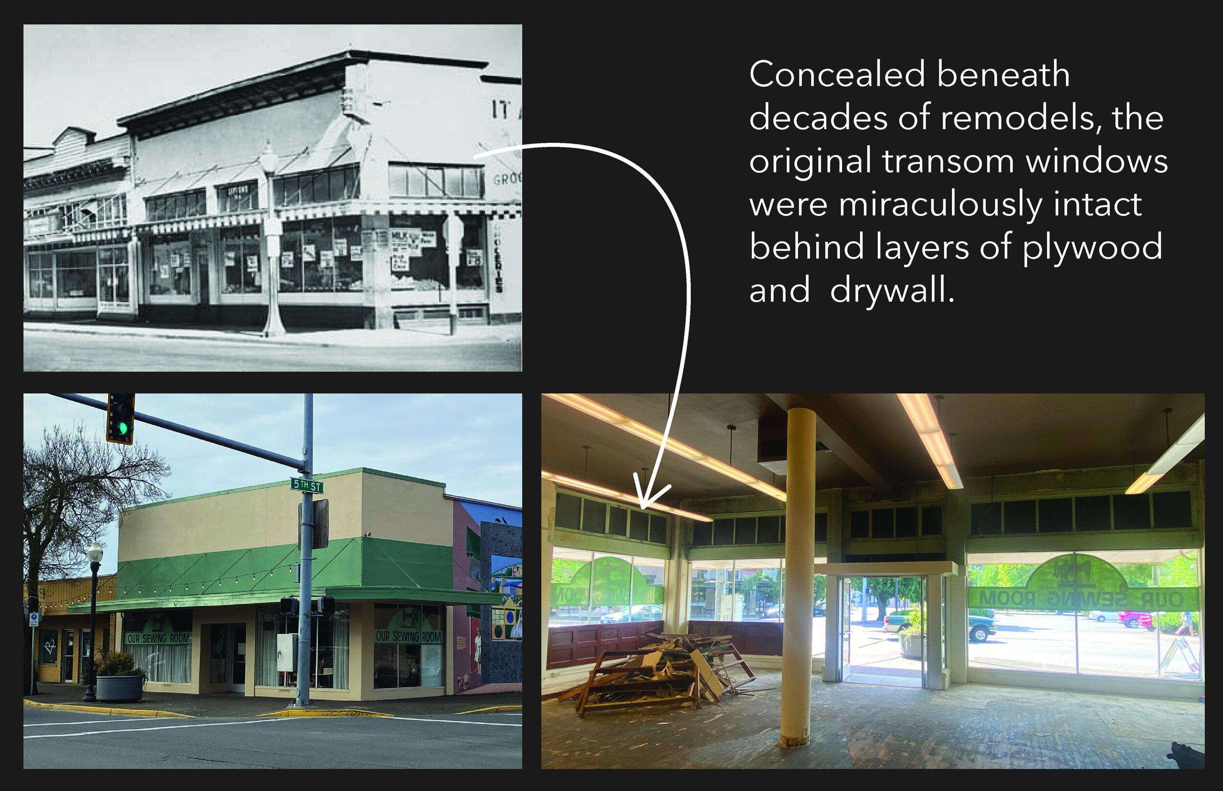
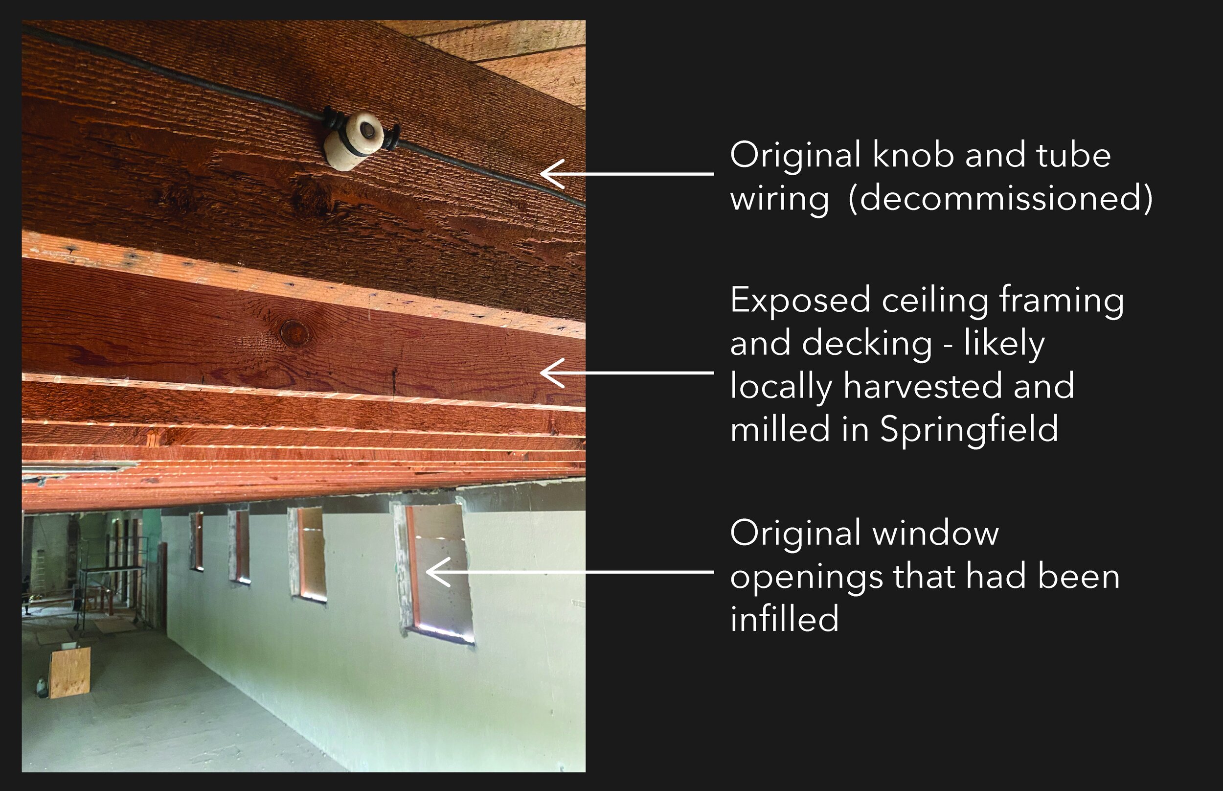
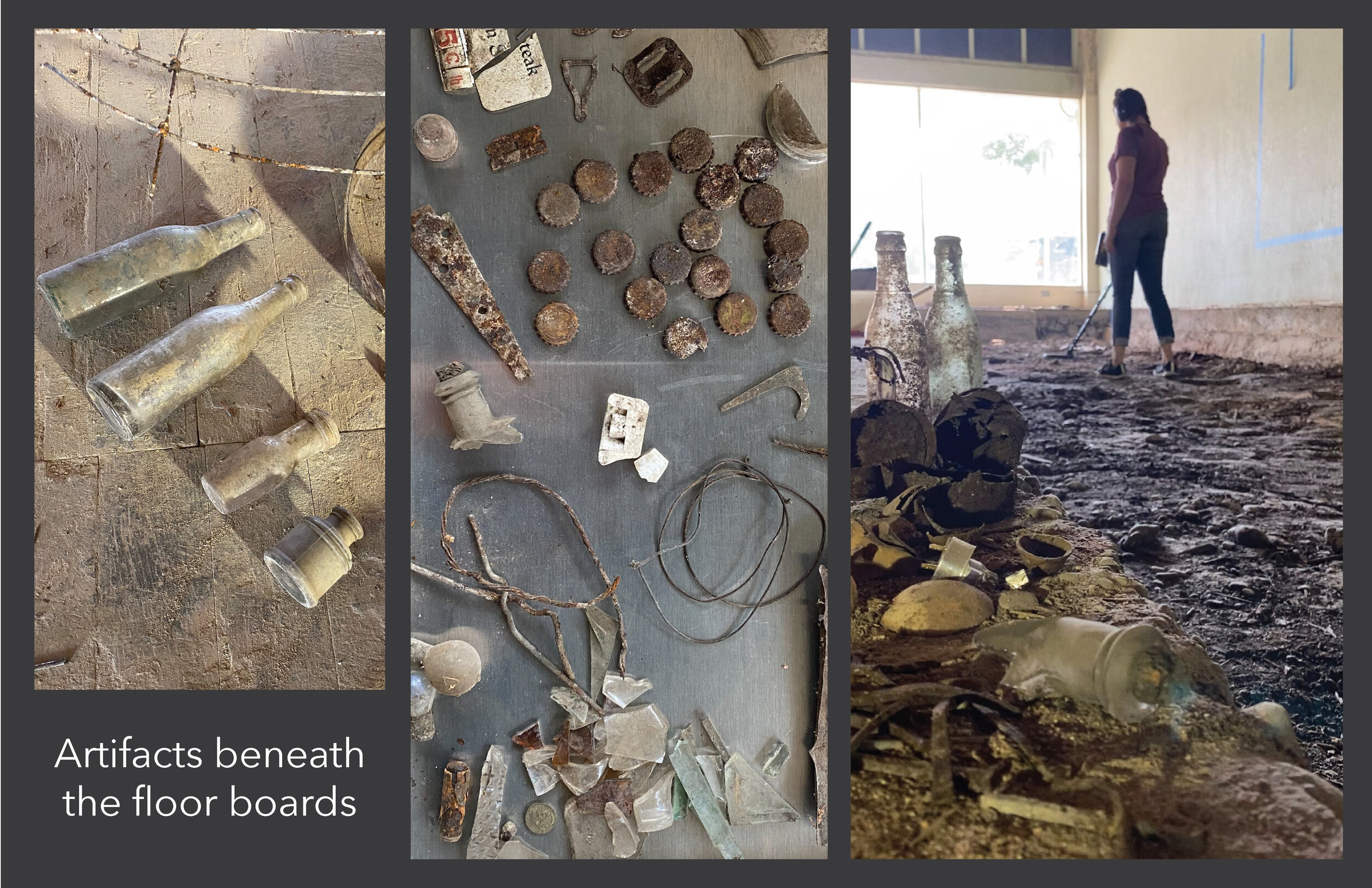
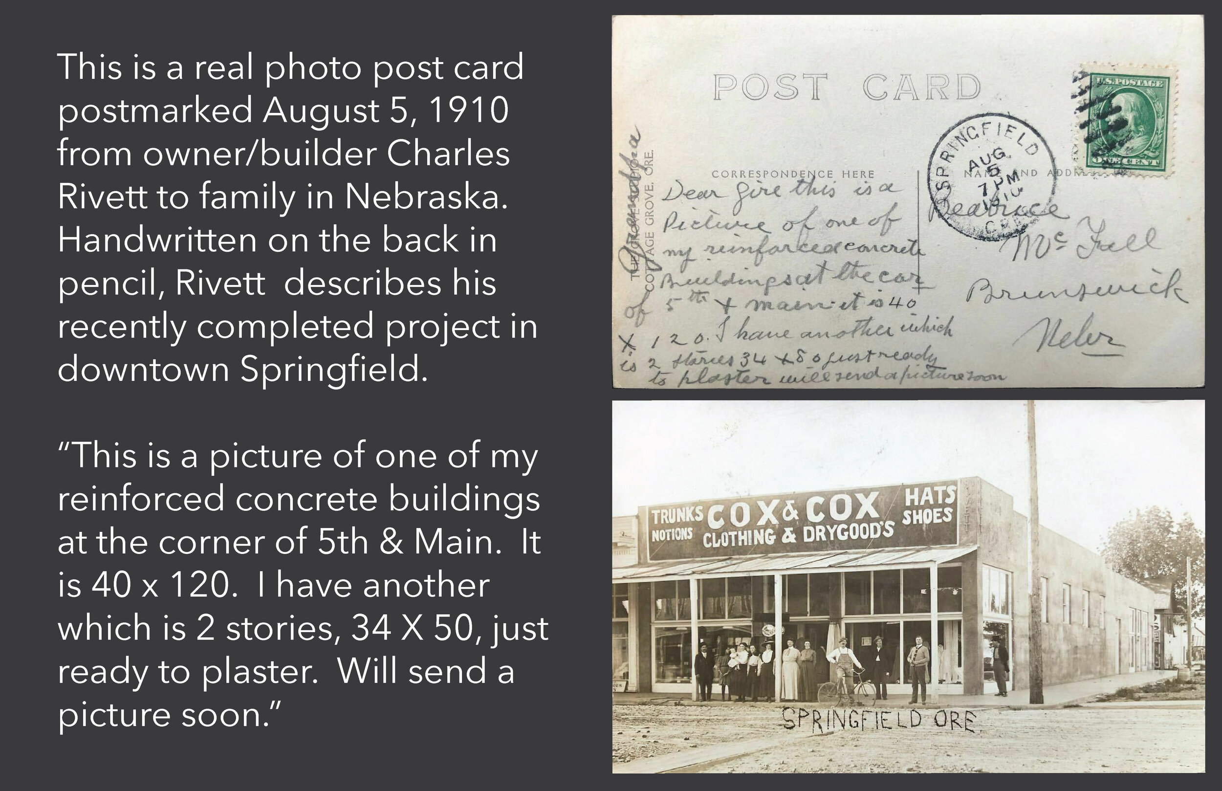
RIVETT BUILDING
Multifamily/Mixed Use - Springfield, Oregon
This project transformed the historic 1909 Rivett Building into a three-story mixed-use structure, combining adaptive reuse with new construction. Originally one of the first concrete buildings in downtown Springfield, the renovation preserved historic features such as original transom windows while introducing modern structural elements to add two new floors and thirteen much-needed apartments. The project demonstrates how urban infill can be achieved by building upward without sacrificing the architectural character that makes downtown unique.
Photography by:
Bob Williams
AJ McGarry
Campfire Collaborative
To allow for the construction of two additional stories above, new structural supports and footings were constructed inside the shell of original building. These shear walls and steel moment frames carry 12 one-bedroom apartments, each lofted with the main living space on the upper floor to maximize views from generous 10’ deep balconies. The ground floor offers an accessible live/work unit, as well as an entry lobby and two commercial tenant spaces.
These two-story, lofted apartments are designed to feel inviting, flexible, and surprisingly spacious. Each 550 sq. ft. unit includes one bedroom and one bathroom, plus a 100 sq. ft. private balcony on the upper level. Despite their narrow 9.5’ width, the vertical layout, natural light, and framed views create a sense of openness far beyond their footprint. An entry vestibule with a skylight welcomes residents with unexpected daylight and a convenient place to hang coats. From there, stairs lead to the main living level, where a generous kitchen parallels the stairwell and opens to a dining area and living room anchored by a large sliding door to the balcony. Thoughtful built-in shelving and cabinetry throughout the unit maximizes storage, reduces the need for extra furniture, and creates a more move-in-ready, equitable living experience. Quality finishes like quartz countertops and integrated window coverings enhance both function and comfort. The upper-level balcony provides an extension of the living space, inviting fresh air and year-round outdoor enjoyment. The third story balcony, off of the main living area, looks east out over 5th and Main street. The partially-covered outdoor area allows tenants to enjoy fresh air and additional living space throughout the year.
In addition to private outdoor space, the building offers shared amenities that support a low-impact, urban lifestyle. These include laundry facilities, indoor bicycle storage, and supplemental storage units — adding convenience and flexibility for residents in a compact downtown setting. The location in the heart of downtown Springfield places residents within a vibrant, walkable neighborhood surrounded by locally owned shops, cafes, and restaurants. Just one block from public transit, the site offers easy, car-free access to the wider region while supporting a sustainable, urban lifestyle. The building’s central location also connects to the network of multi-use recreational trails, including access to the Mill Race Path and the Willamette River system—ideal for biking, walking, and commuting. This unique setting combines the energy and convenience of downtown living with direct access to nature and community amenities, creating a balanced, livable environment for residents.
PRESS
Article in The Chronicle (linked here) - “First of It’s Kind in Springfield: Downtown project to preserve history, add to housing inventory”
Article in The Register Guard (linked here) - “What’s That Construction at the Rivett Building in Downtown Springfield?”
