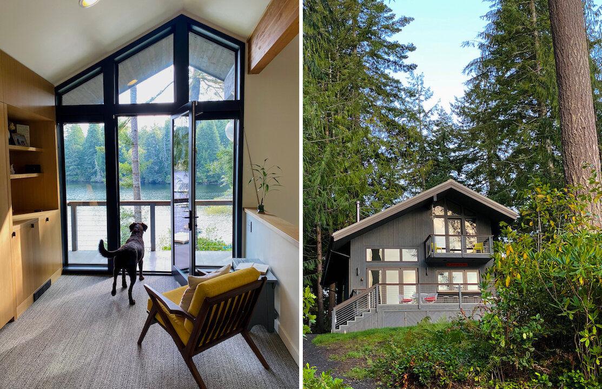
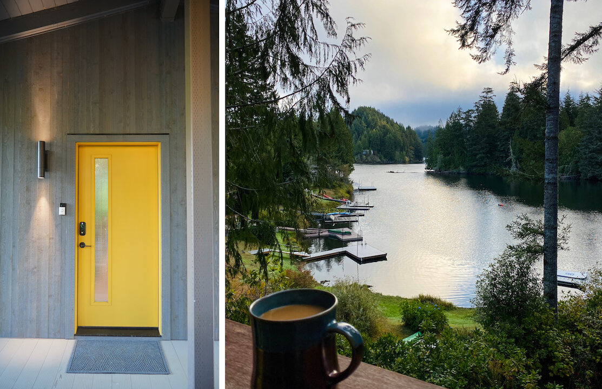
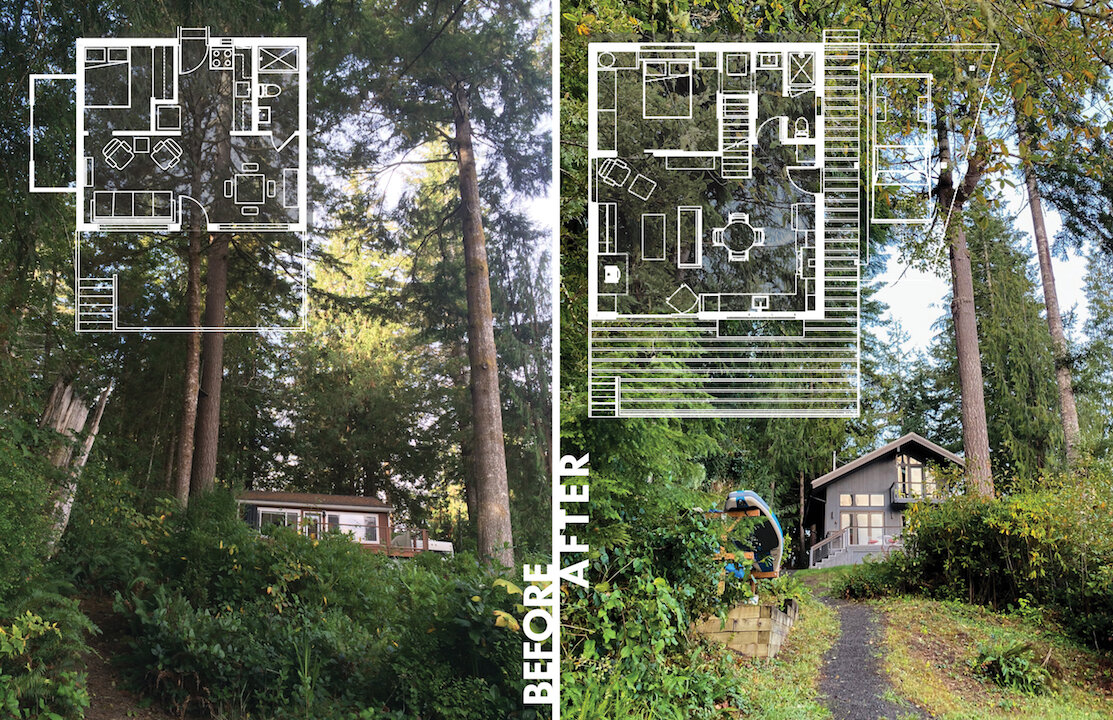
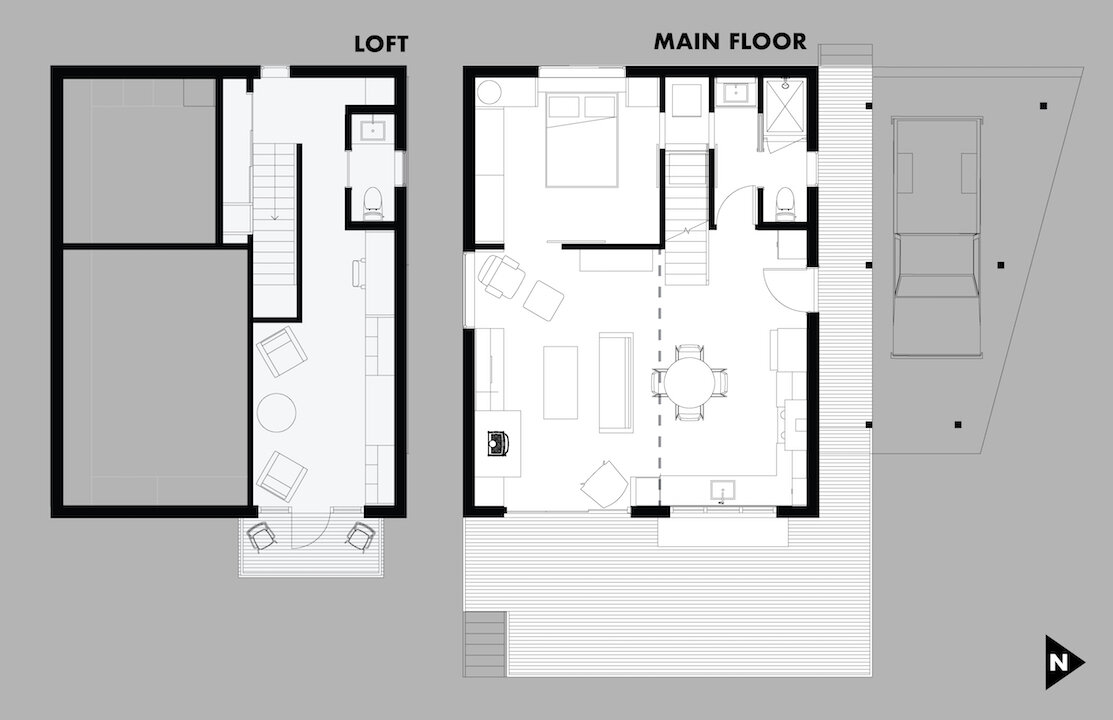
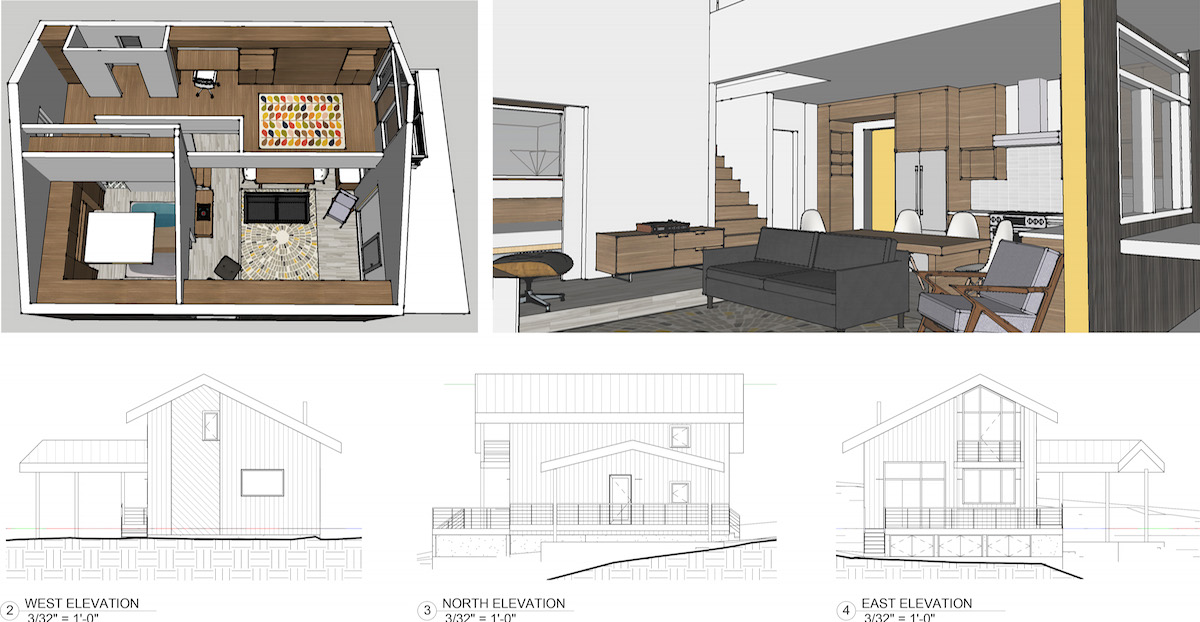
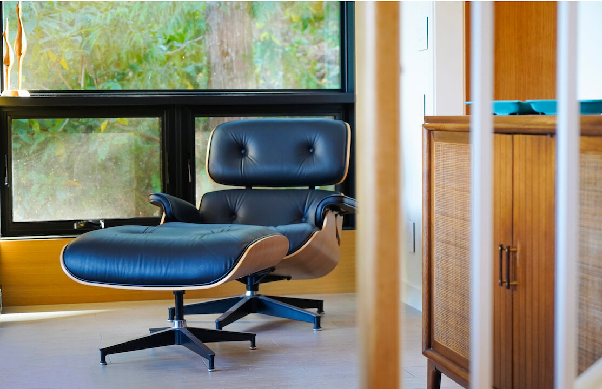
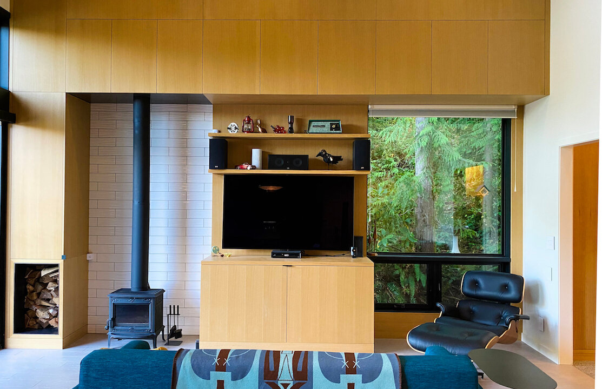
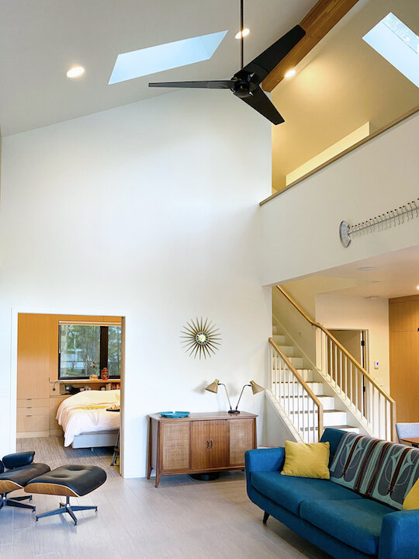
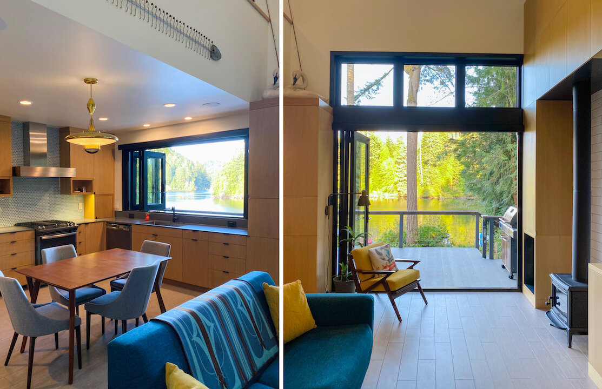
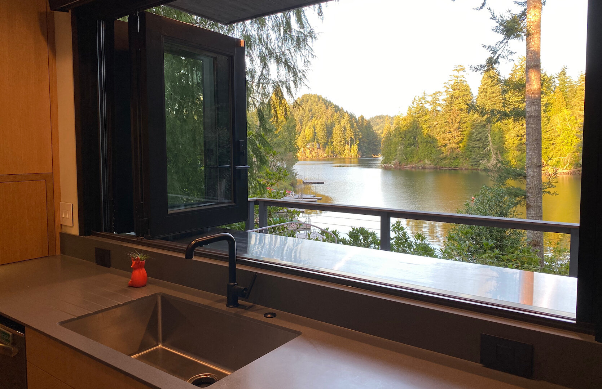
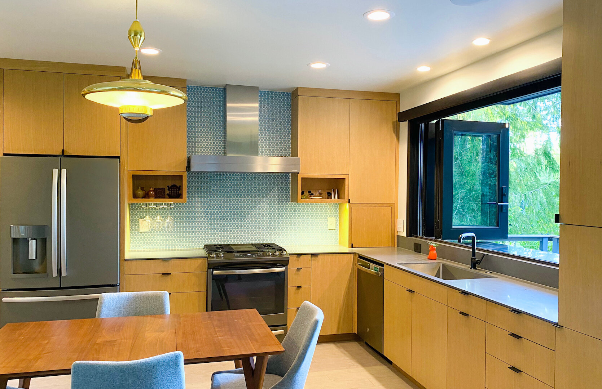
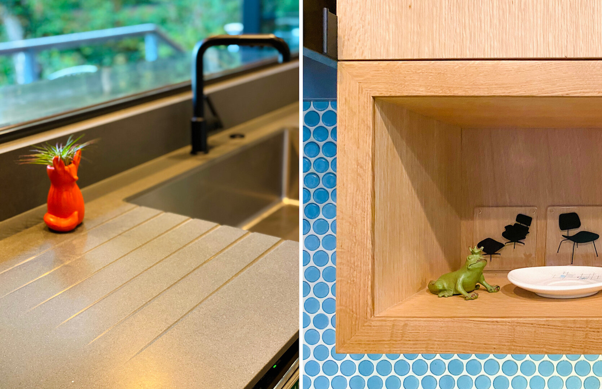
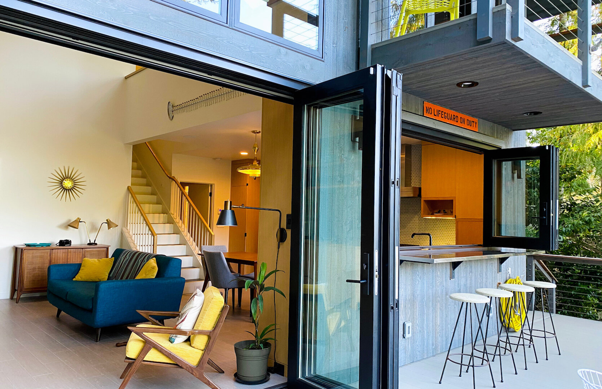
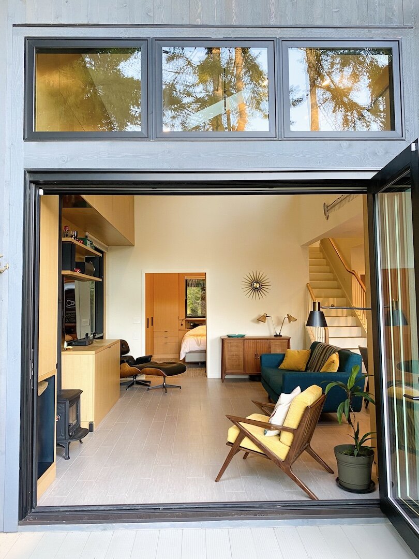
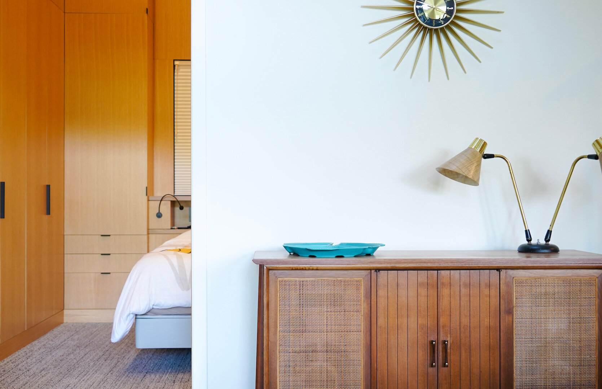
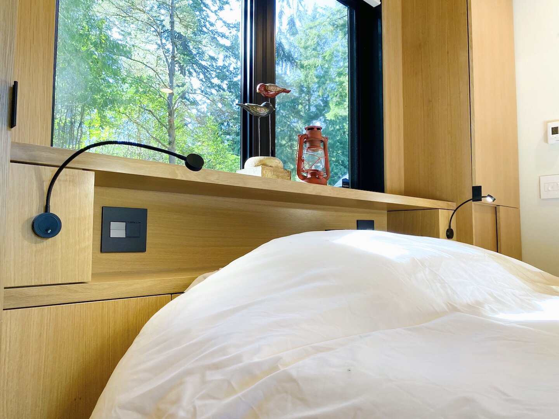
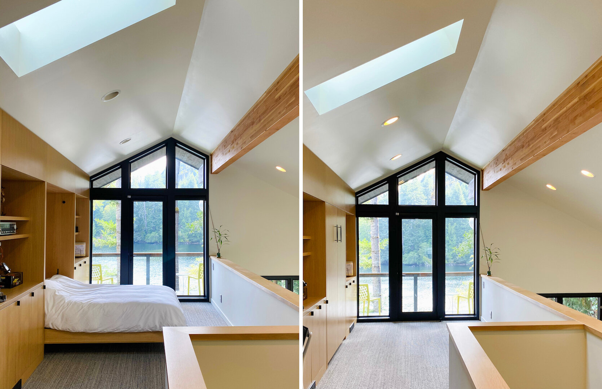
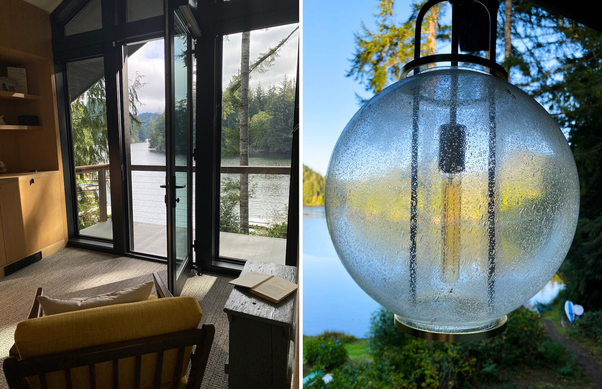
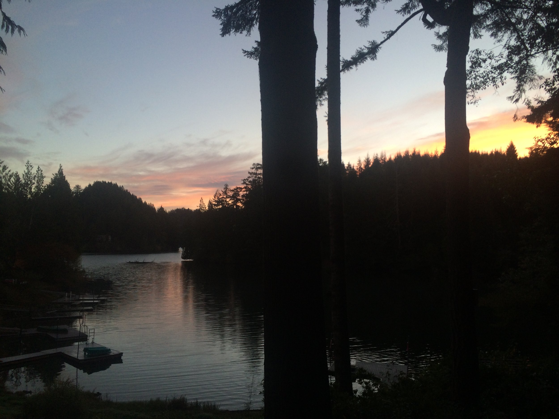
cabin at Mercer Lake
Custom Residential - Florence, Oregon
Nestled under the old growth where the vastness of the Oregon coastline meets the quiet respite of the Siuslaw National Forest, the Cabin at Mercer Lake blends the comforts of home with the tranquility of lakeside repose.
The cabin is sited on a freshwater lake, gazing across a quiet cove to the main body of water from a hillside perch. The project expanded an existing 480 s.f. hideaway, built by its original owners in 1965.
Photography by Campfire Collaborative
Recipient of 2020 People’s Choice Award in Architecture, Single-Family Residential, presented by AIA Eugene
Feature article in 1859 Magazine (linked here)
The clients were eager to maximize access to the lake and provide entertaining space for family and friends. The new 750 s.f. footprint extends the building 12’ towards the water and boasts expanded kitchen and living spaces. A striking floor-to-ceiling glass wall system dissolves the boundary to the outdoors and offers a flexible open-air entertaining space saturated with natural light and views of the lake. The addition also includes an open loft space with a built-in home office that serves as a guest suite with a murphy-bed, half-bath, and private balcony.
The reimagined cabin embodies a more contemporary Pacific Northwest aesthetic while honoring the easy-going nostalgia of the original design. The striking drama of the folding glass facade is humbled by low-maintenance cedar siding and a metal roof, fusing a sky-lit vaulted ceiling with a curated selection of vintage light fixtures and furniture.
A major goal of the project was to provide adequate storage for longer cabin stays without sacrificing limited square footage. The solution is a highly detailed system of rift sawn white oak built-ins that both divide and define programmed spaces while providing fully integrated storage.
The built-ins conceal plumbing and HVAC systems, maximizing livable space for storing kitchen/pantry items, clothing, linens, and media equipment. A steel lined firewood compartment is thoughtfully incorporated, lending open space for admiring a wood burning stove and surrounding accent tile. The clean lines of the built-in system are punctuated with bright accents of blue penny-tile in the kitchen and bathrooms and contemporary wall-mounted plumbing fixtures. To accommodate recreational equipment for life on the lake, the large space beneath the deck is captured and utilized as an enclosed storage area.
This carefully planned organization maximizes the impact of the cabin’s true purpose as a tranquil refuge from the bustle of everyday life. The mindfully minimal interior quiets itself to the seasonal enchantments of native ferns and rhododendrons as the expansive views and outdoor living spaces invite the cabin toward a more enduring heritage as a gathering space for loved ones.
