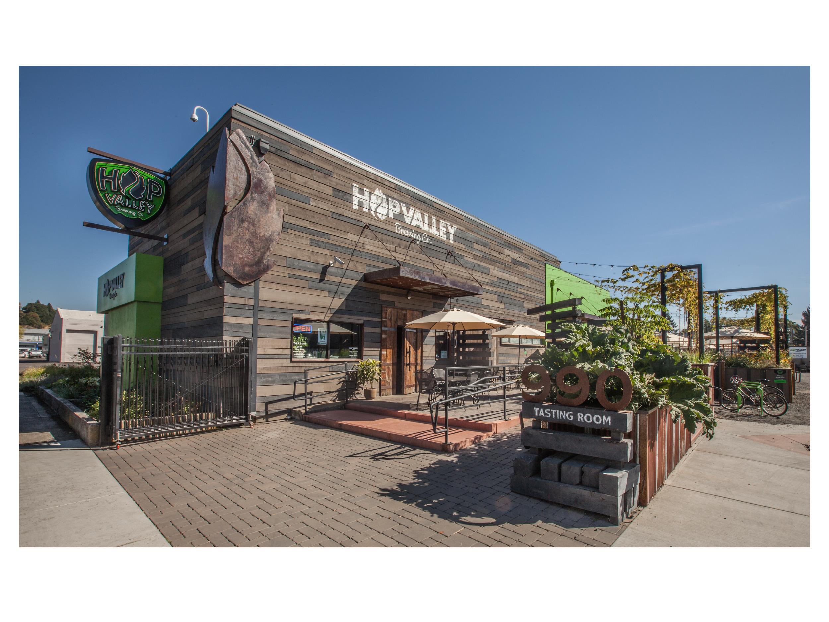
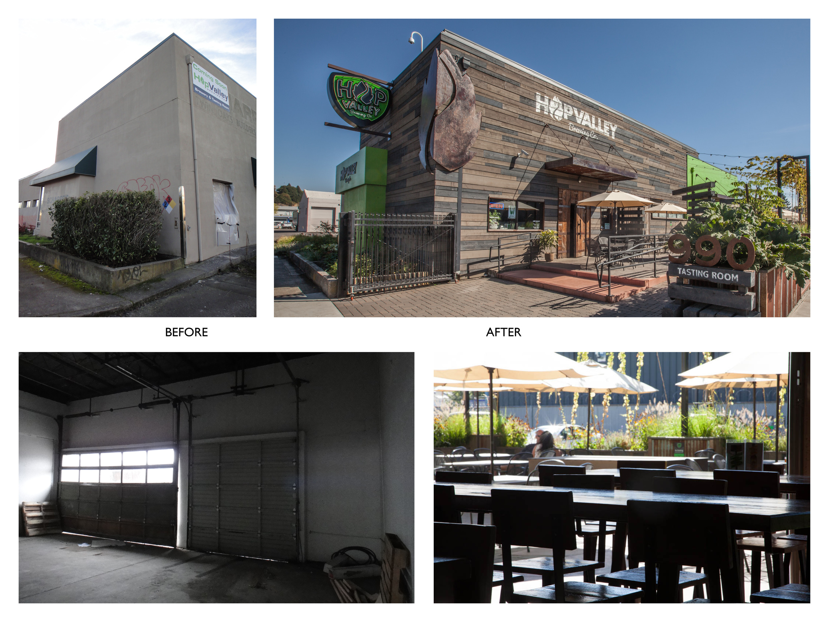
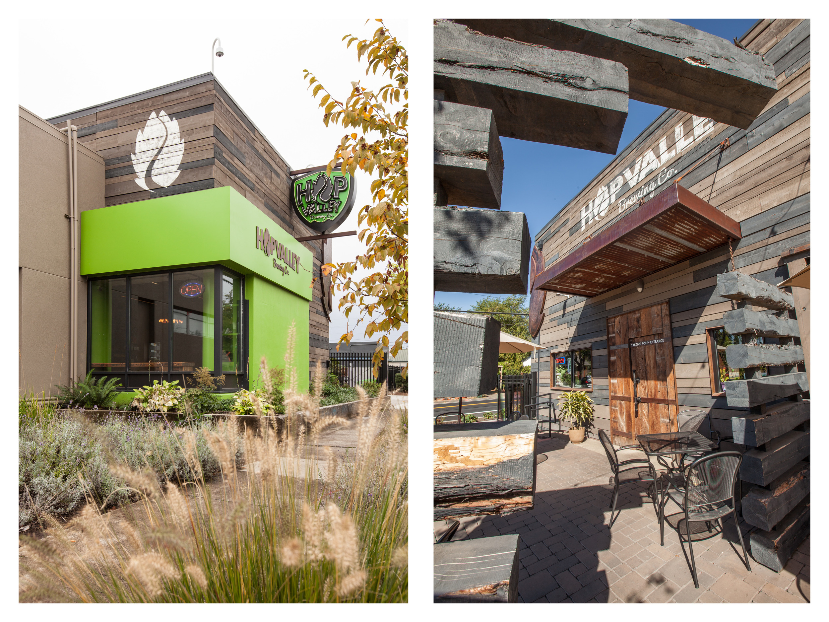

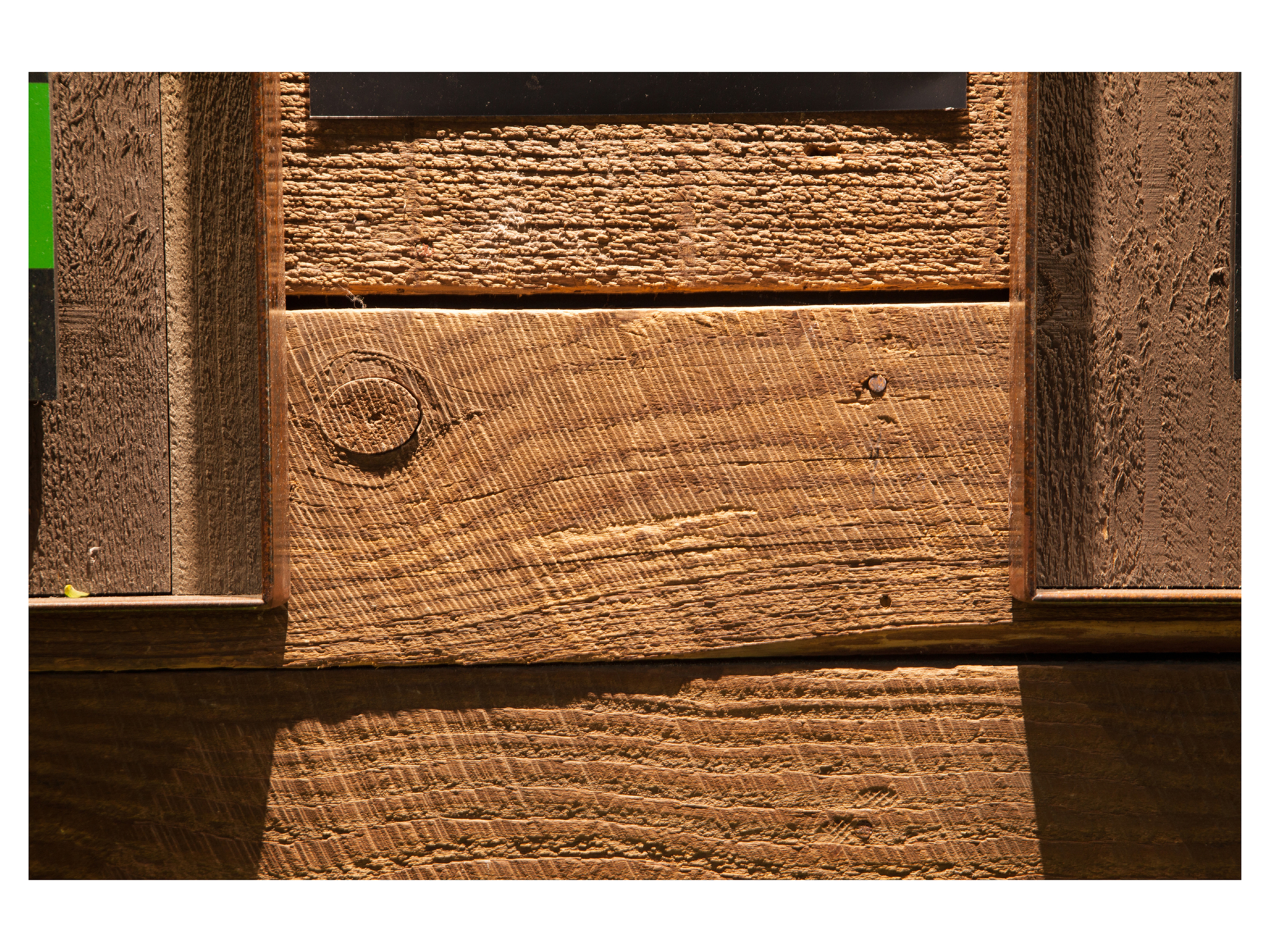

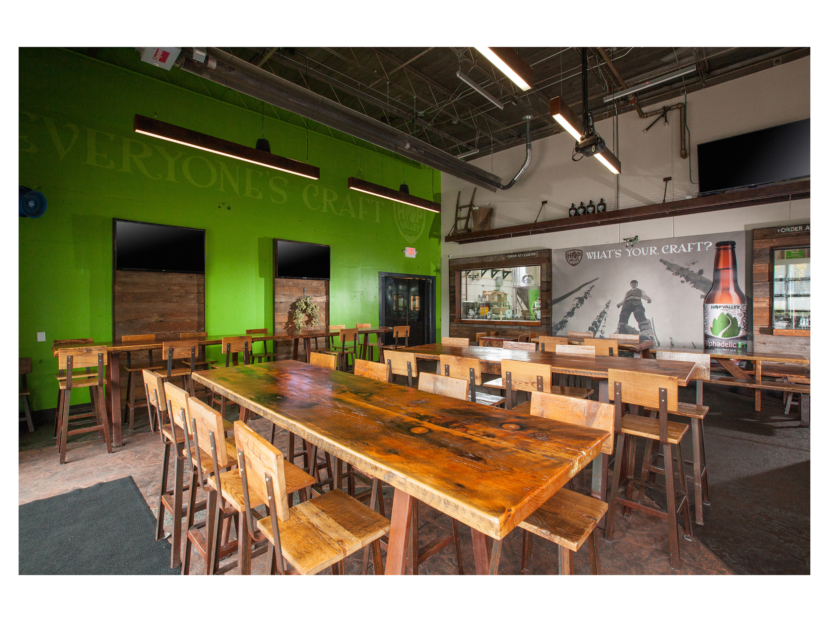
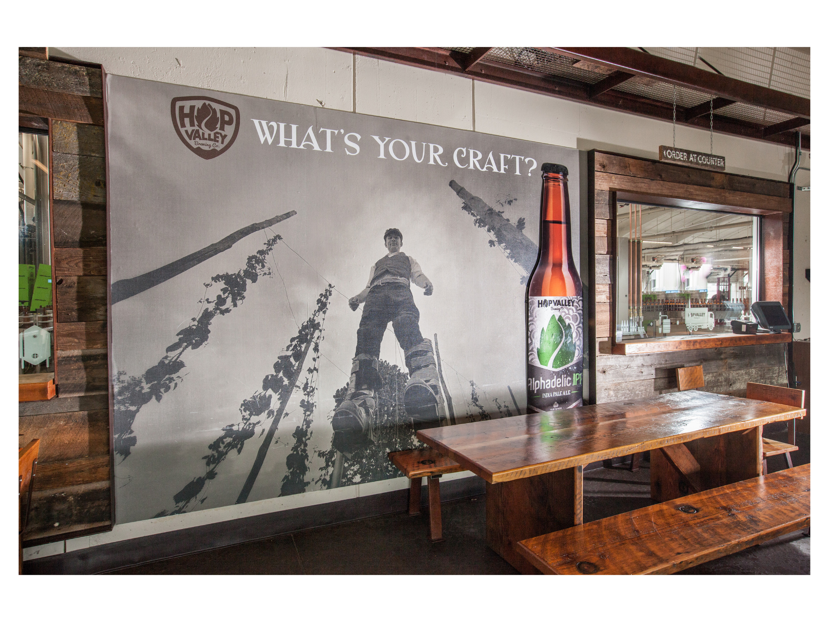
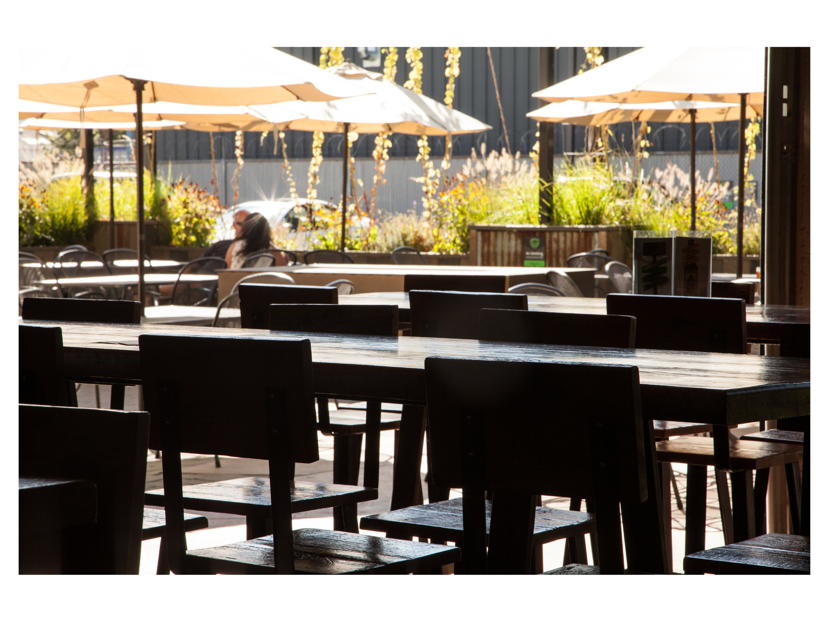
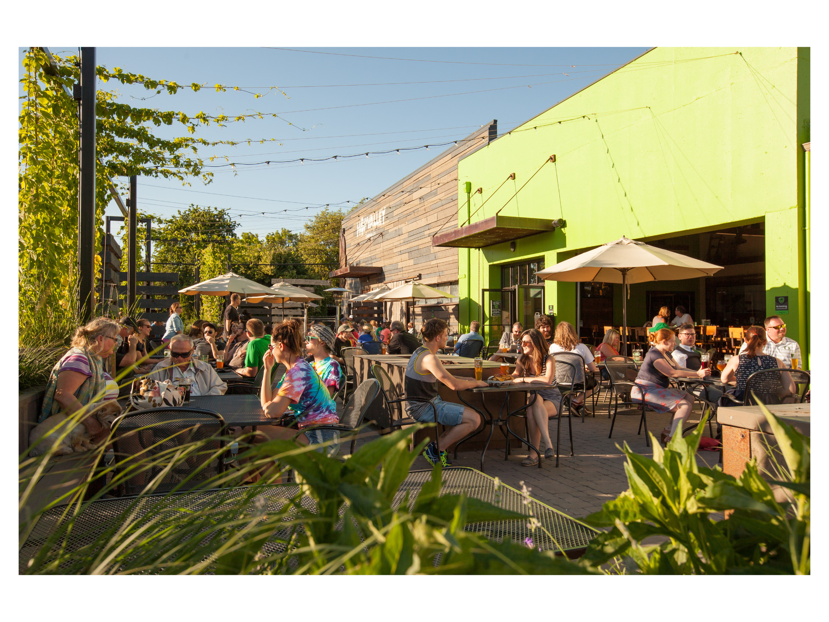
Hop Valley Tasting Rooms and Patio
Recipient of the 2014 People's Choice and Colleagues' Choice Awards presented by AIA Southwestern Oregon.
Transformation of a warehouse into a world-class brewery and tasting rooms. Collaboration with AHM Brands.
WHAT’S YOUR CRAFT?
The Hop Valley Brewing tasting rooms were the second phase of an adaptive reuse project to transform an abandoned warehouse space into a new local brewery. The design was truly a collaborative effort between the architect and marketing/branding firm to create a space that conveys a strong identity at all levels of scale. The spatial narrative leads visitors through the brewing process, starting with the hop garden at the entry patio and unfolding as guests view the brewing tanks and bottling lines from the tasting rooms.
The brewery is sited along the edge of the quirky, artsy Whitaker neighborhood. In addition to the functional program requirements, the objective of the design team was to create a space that conveys the brand identity, while also integrating rustic barnwood per the clients’ request. The design team was careful to incorporate the materials without defaulting to a replication of a barn. For example, steel shadowboxesare infilled with barnwood to create window surrounds, showcasing the rich character of the wood while modernizing it with a crisp, finished steel edge.
The barnwood and other salvaged materials used throughout the space were reclaimed from a barn built in 1890. The clients purchased the entire barn, dismantled it, and have reused/repurposed nearly every component. Visible throughout the tasting rooms and exterior patio are the galvanized roof panels, the exterior and interior rough fir siding, the flooring boards, and the rough fir support posts, joists and purlins.
Additionally, all of the furniture, tables, chairs, stools, and bars are hand made from locally-sourced salvaged Fir. This use of reclaimed materials is one many sustainable aspects of this facility. The spent grains from the brewery are sent to local farmers for stock feed, upcycling them into the beef served on the menu at the tasting room. High-efficiency LED lighting is incorporated throughout. Surrounding the custom concrete hop motif in the patio is permeable paving, which diverts rainwater from the storm sewers and allows it to percolate into the ground naturally. A large glass garage door can be opened for maximum natural ventilation and connection to the hop garden.
The Hop Valley Brewing Tasting Room serves award-winning craft beer as well as a carefully crafted setting in which to savor it. While a brewery is certainly a place where people gather to enjoy themselves, this design inspires a pleasurable experience by delighting all of the senses - the earthy aroma of barley mash, the exaggerated grain texture of the barnwood, and the dappled light in the hop garden, all with the song of the passing trains intermittently humming in the background.
Project Team:
AHM Brands
envelop design | architecture + interiors
Jeff Belnap Construction Co.
Symons Engineering Consultants, Inc.
Dougherty Landscape Architects
ES&A Signs
Photography by Patrick Farrell
